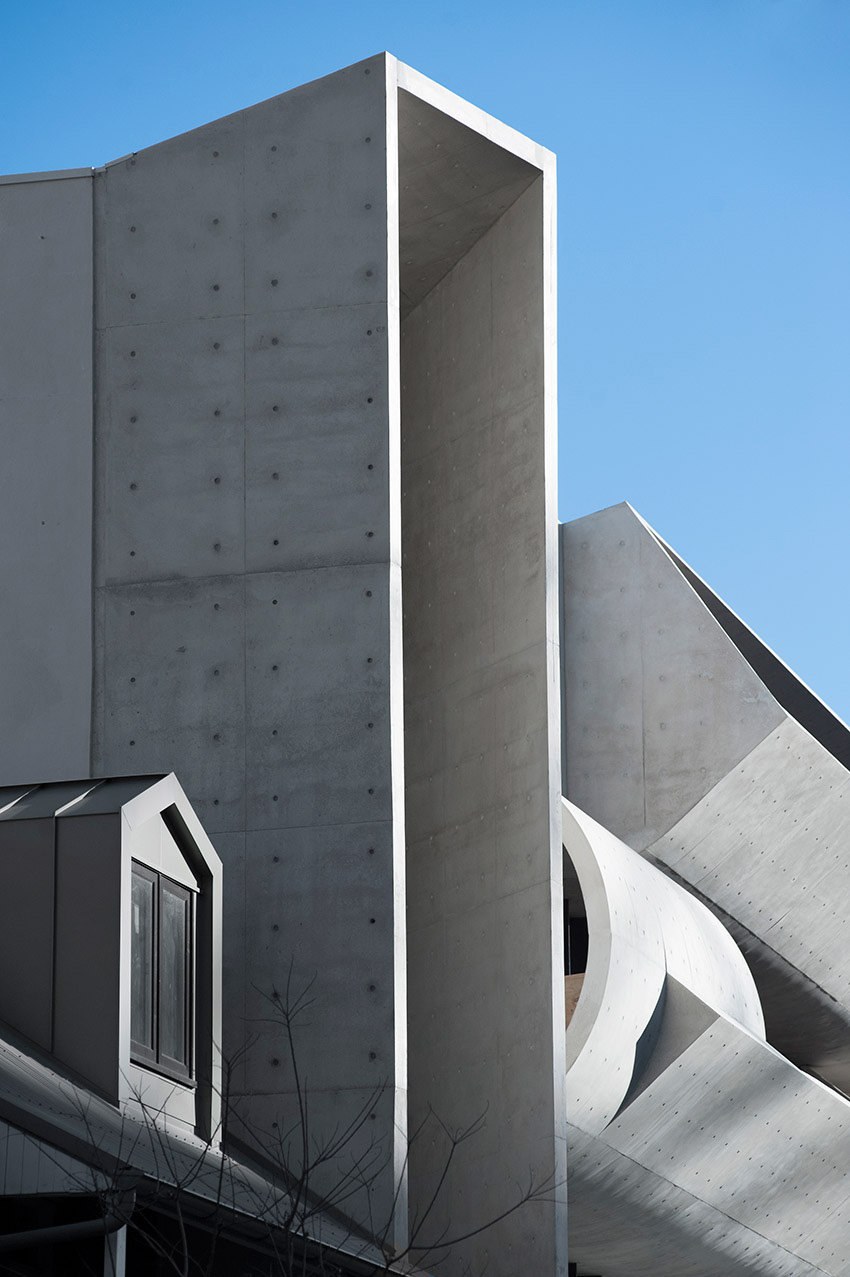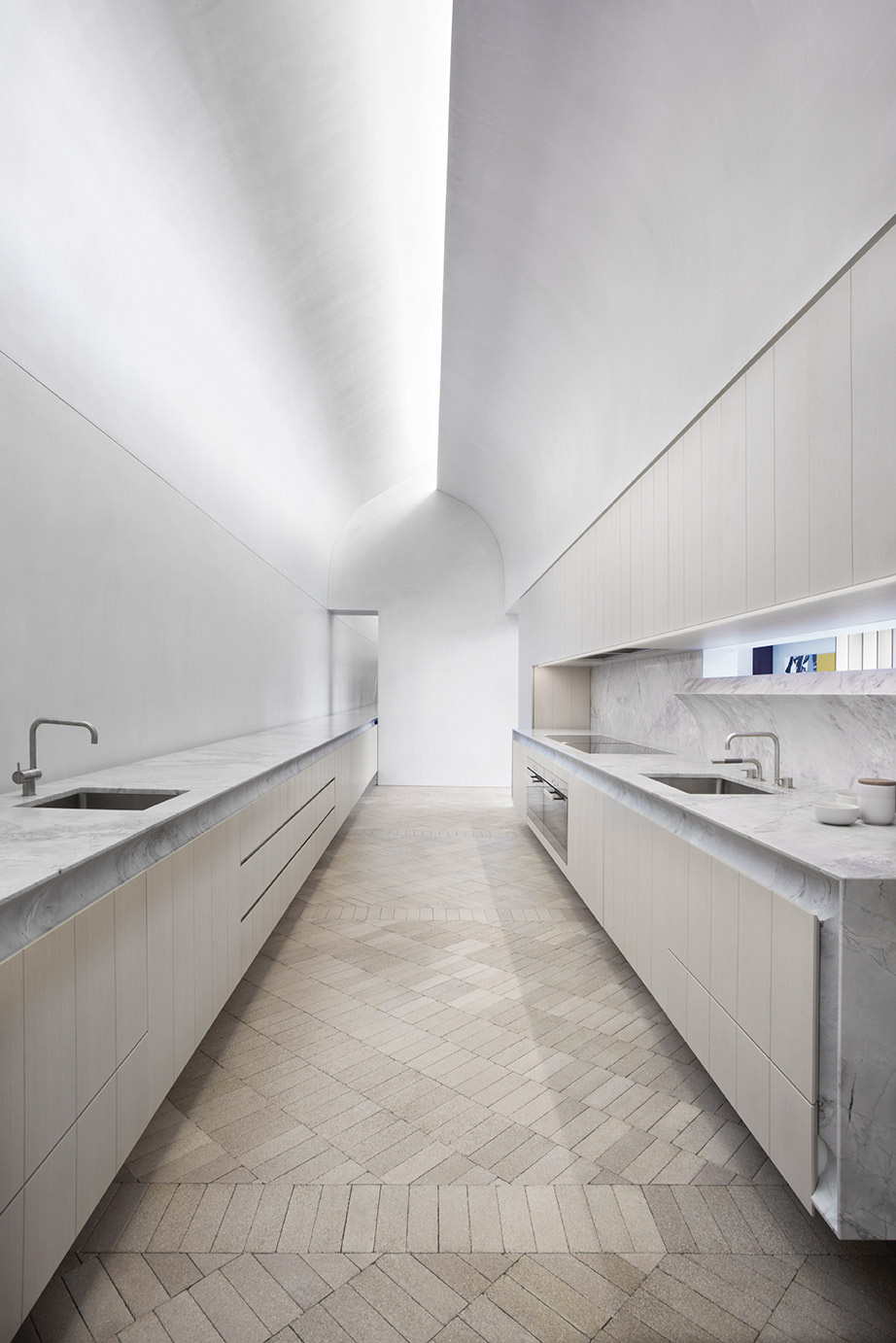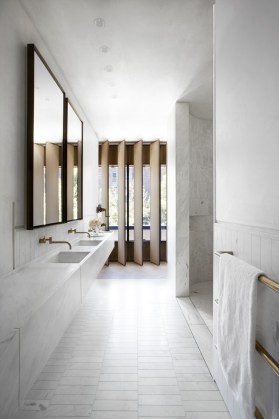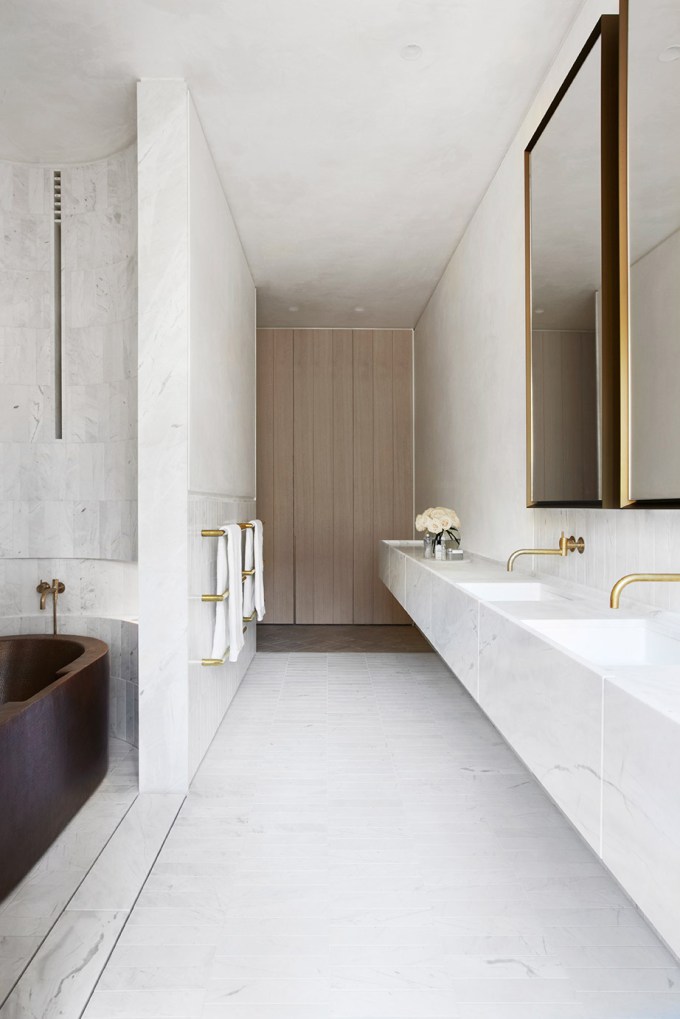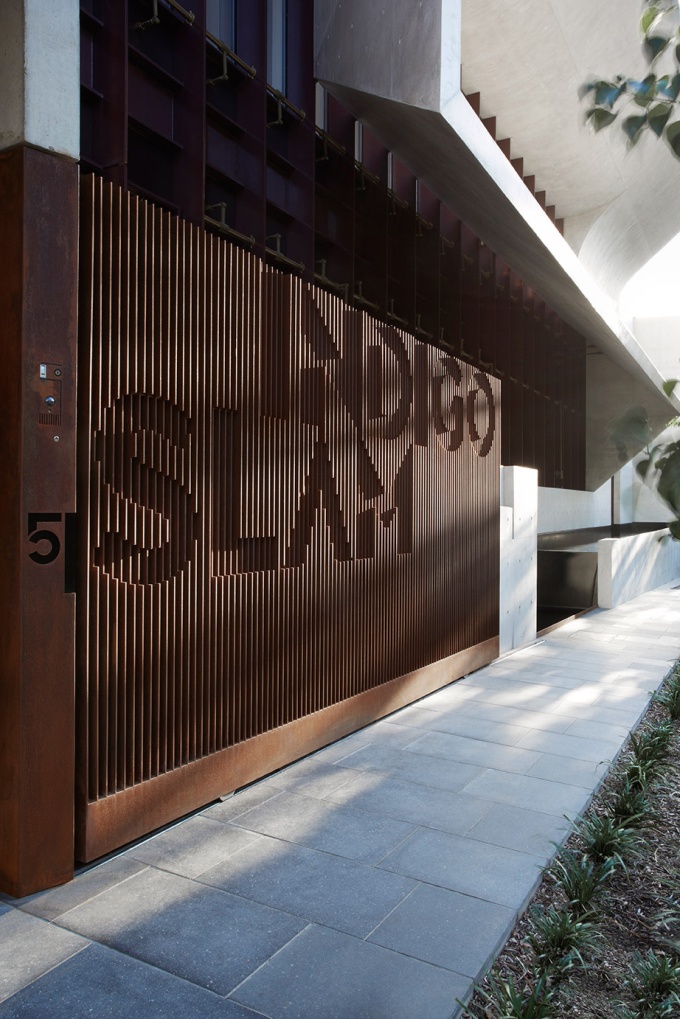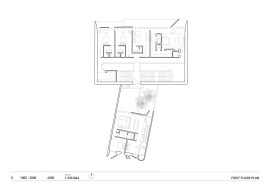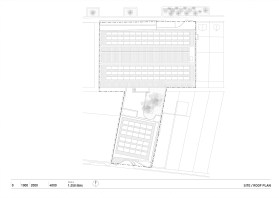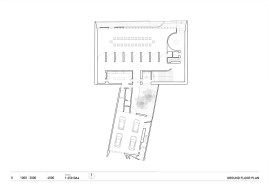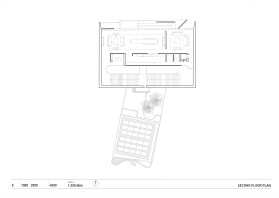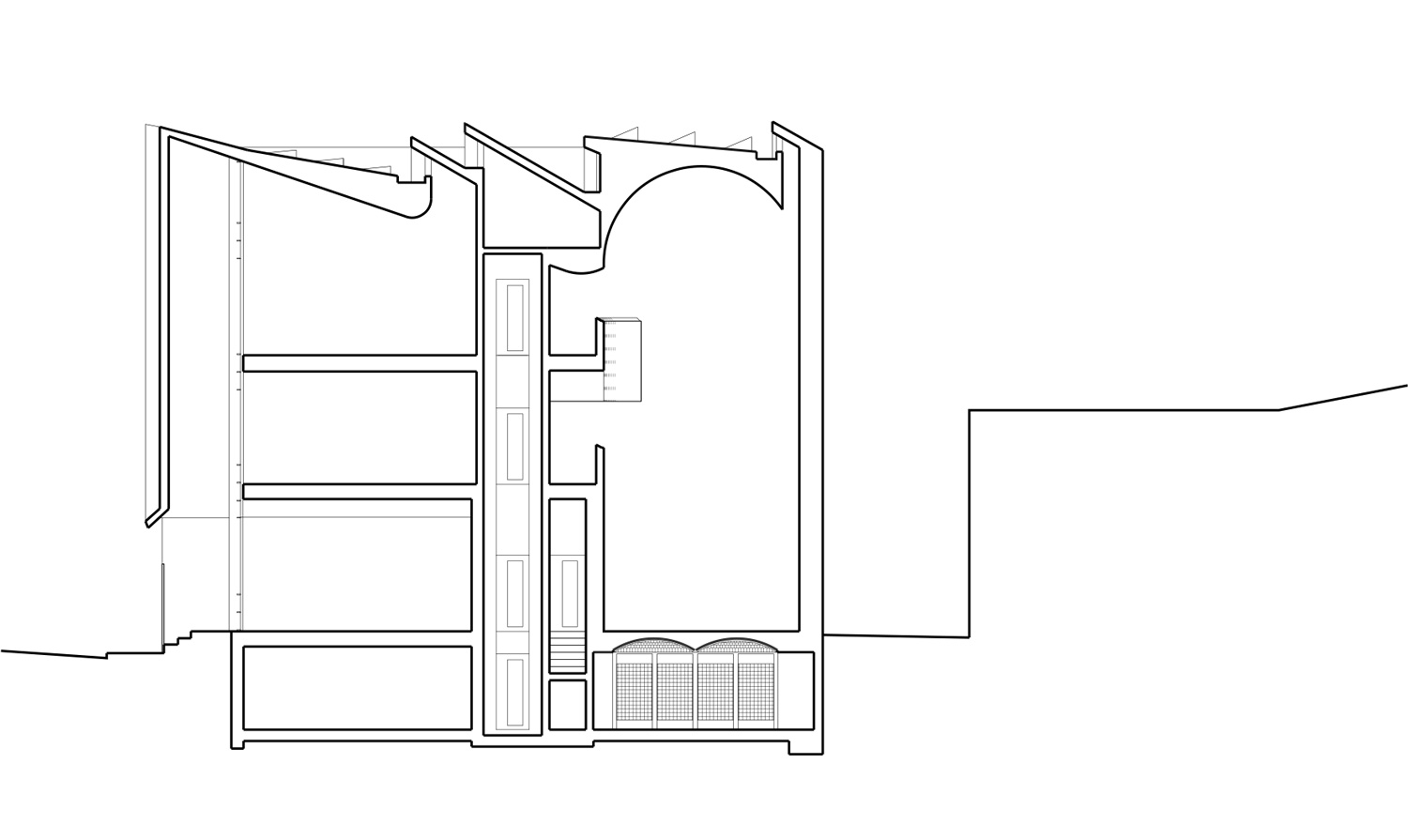Being in a state of quarantine, my planned excursion to Italy had to be put on hold. Actually, as everything has a way of turning out alright, I’m ok with that because it gives me more time peruse wonderful stories about Italy that I previously never seemed to find time for. I’m discovering some of the hidden treasures that I’ll take with me…some this September. And if September shall come and go and still I cannot fly to Europe? Well then, I shall peruse even deeper until the time comes when I can. Below is a story from Cereal magazine for all to peruse and enjoy.
“I STAND ON A BALCONY WITH TILES LAID IN DIAGONAL STRIPES, LOOKING OUT INTO THAT INFINITE BLUE UNTIL I AM SUSPENDED IN IT.”
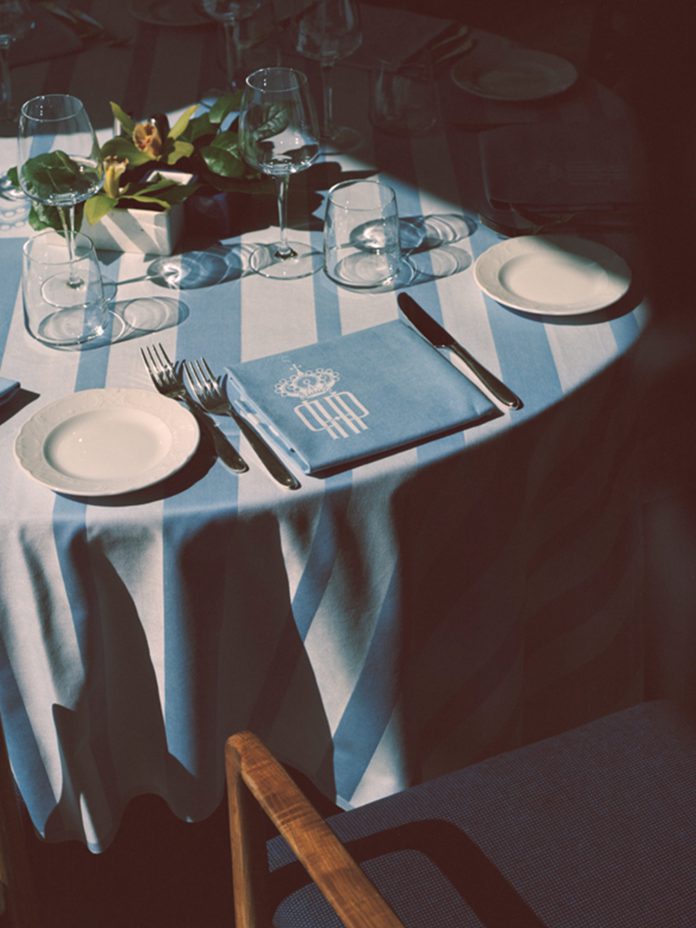 White concrete frames a square of uninterrupted blue. The cloudless sky, the iridescent Tyrrhenian sea, even the land stretching out either side — pastel-painted Sorrento to the left, Vesuvius to the right — is cast in a haze of blue. An impressionist’s dream.
White concrete frames a square of uninterrupted blue. The cloudless sky, the iridescent Tyrrhenian sea, even the land stretching out either side — pastel-painted Sorrento to the left, Vesuvius to the right — is cast in a haze of blue. An impressionist’s dream.
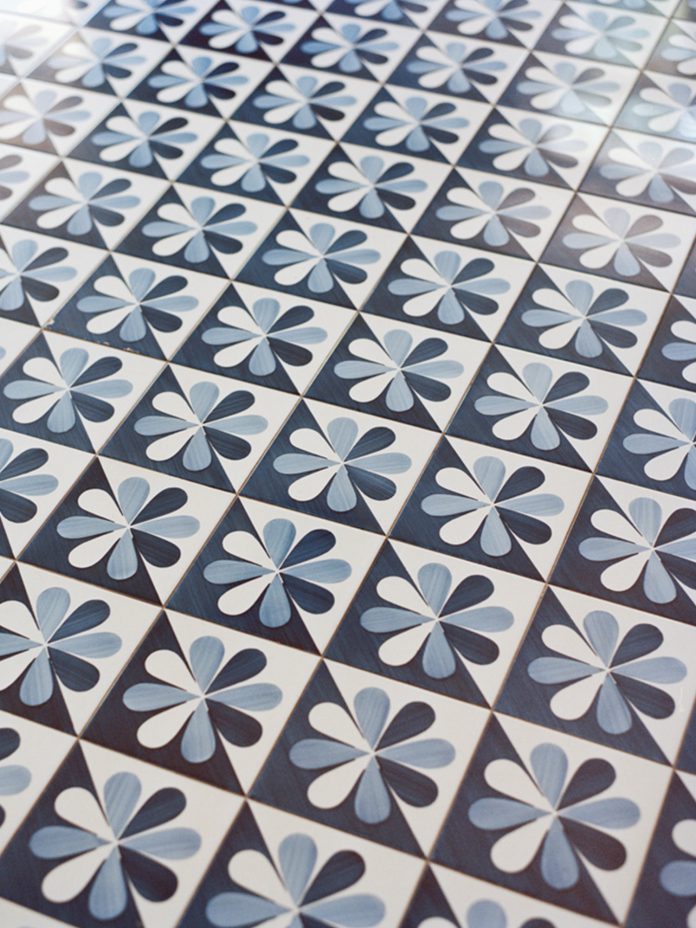
swooning over this blue tile
The concept of infinite blue was architect Gio Ponti’s driving inspiration when he built Parco dei Principi, his slice of 1960s modernism on a coast of faded antiquity. When it opened in 1962, the hotel was something new for ancient Sorrento: a clean-lined, contemporary edifice on the tufa-stone cliff. Inside, the bright, wide-open spaces were pared down and decorated entirely in white and blue.
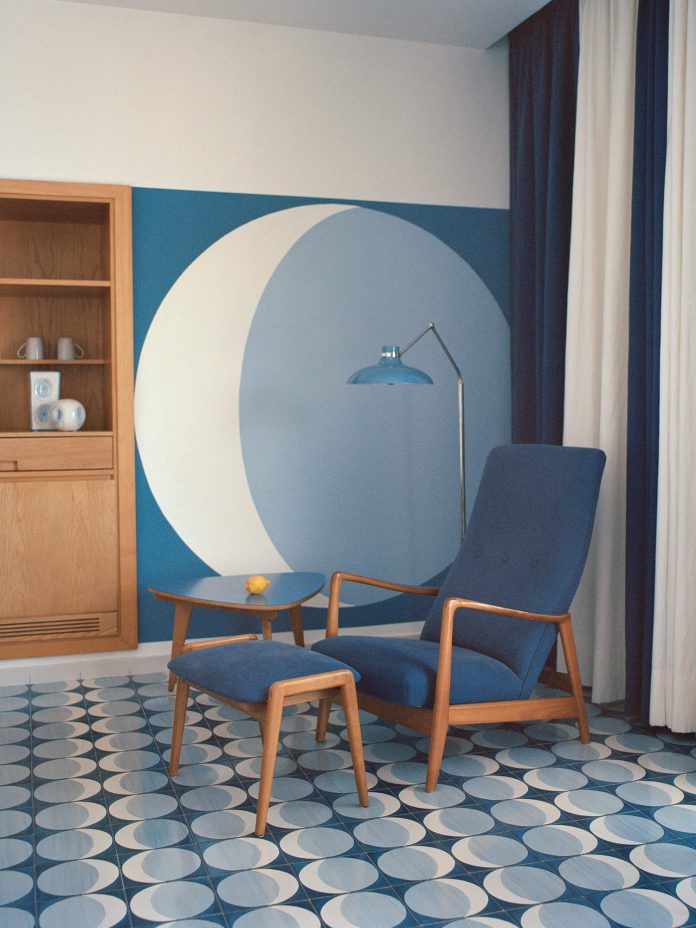
Ponti was commissioned to build Parco dei Principi when his friend and colleague, the Neapolitan engineer and hotelier Roberto Fernandes, bought the neighboring property, the ballet-shoe-pink 18th century Villa Cortchacow. The villa was originally owned by the Count of Syracuse and then by a Russian prince, who had a mock Gothic castle half-built in the grounds lest his cousin, the last tsar of Russia, should come to stay. Ponti’s challenge was to transform this — perhaps thankfully — unfinished castle.
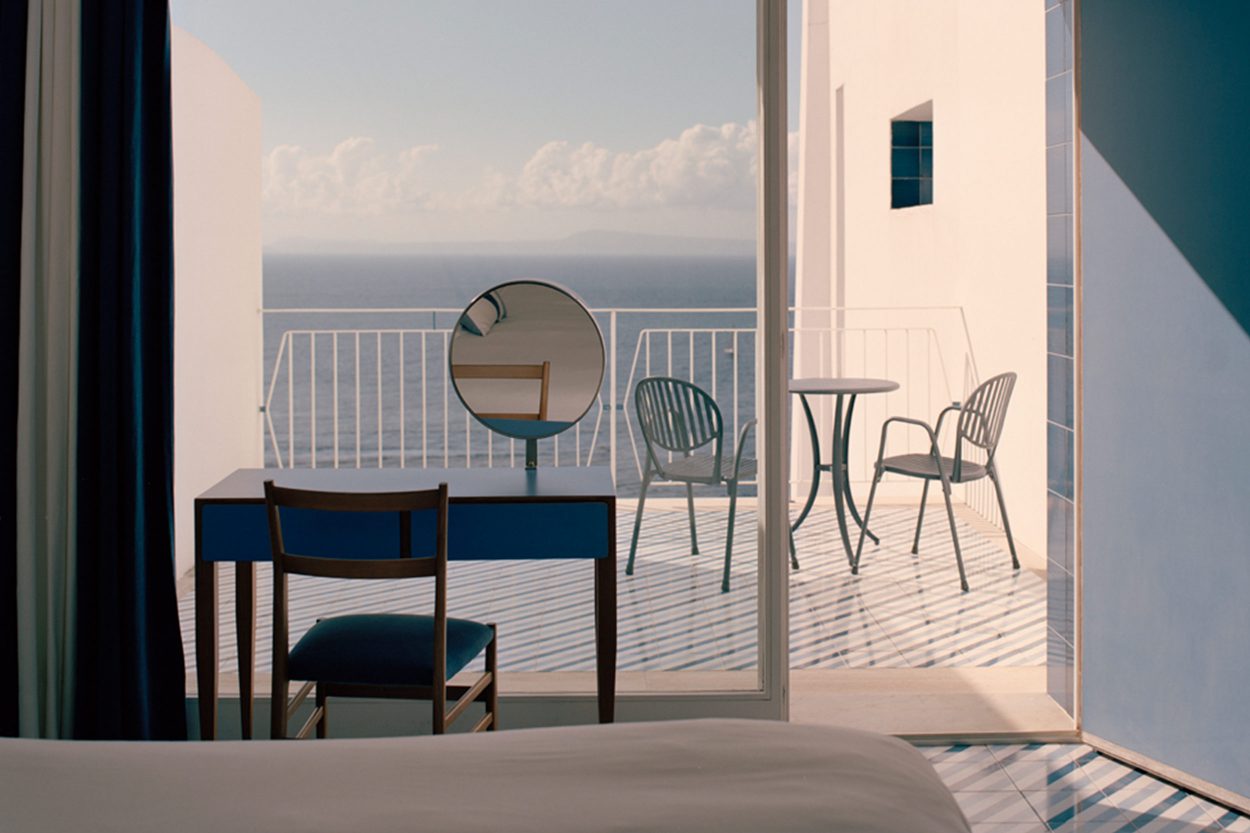
Gio Ponti was one of the most pioneering architects of the mid-century, with an extraordinary portfolio of buildings that championed forward-looking principles. He was driven by the ideas of transparency and lightness. His diamond-shaped Pirelli tower in Milan soars; his ethereal Taranto Cathedral in Puglia, delicate as a paper cut-out, is known as ‘the Sail’. “He loved to create little spaces of lightness, through elements in the design,” says Caterina Licitra Ponti, his great-granddaughter, a passion for her great-grandfather’s work alive in her eyes.
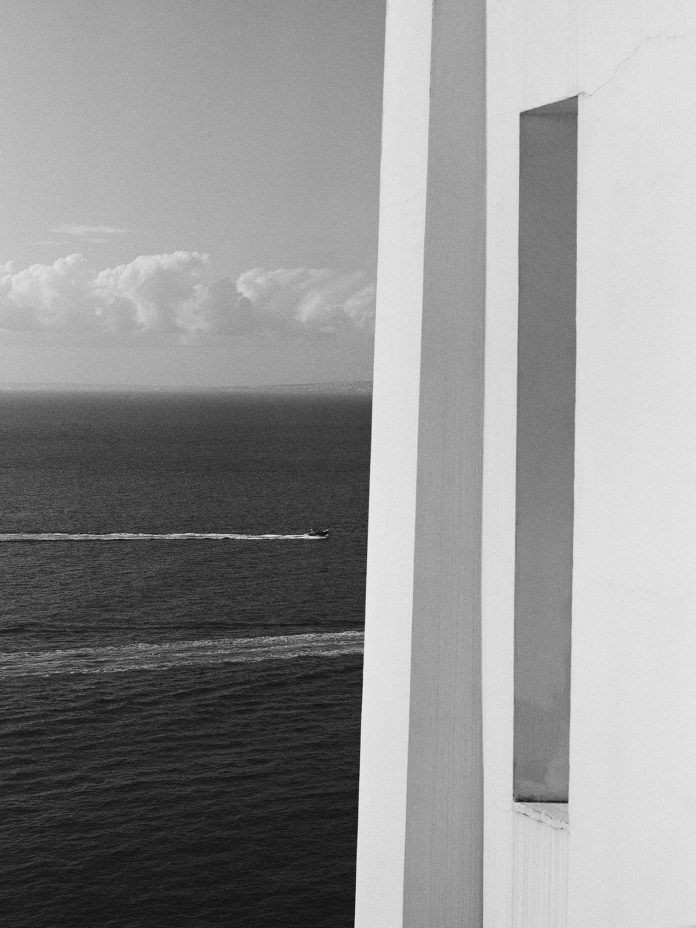
And so in Sorrento, as in Taranto, he uplifted the castle’s solid stone walls so that the new building seemed to hover above the clifftop, wrapping the interior in a white concrete skin, perforated with spaces that allow the light and the sky to penetrate the framework. On approach, through verdant subtropical gardens, the blue of the sea is visible all the way through the glass-walled ground floor.
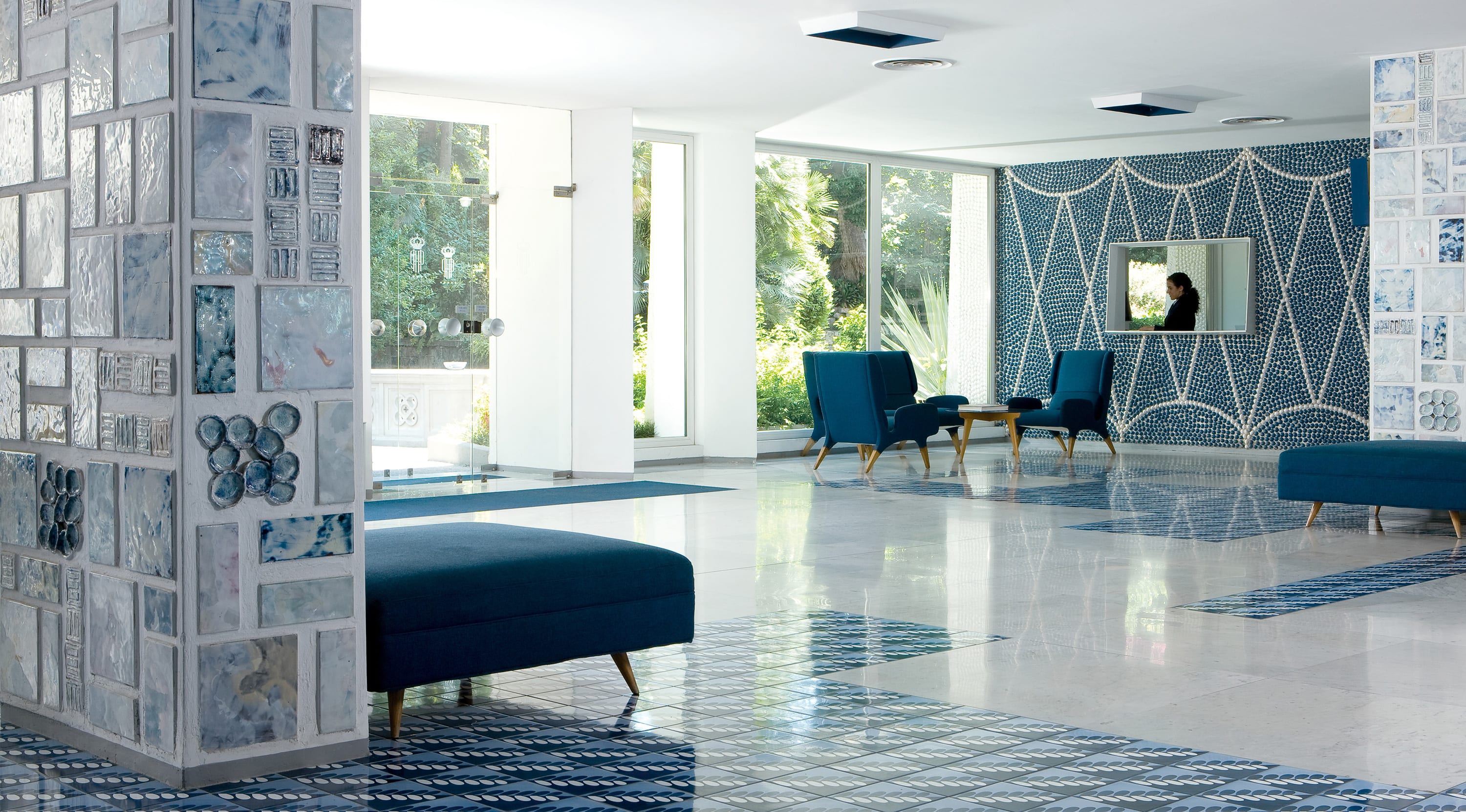 Of all Gio Ponti’s 100-odd buildings, Sorrento is the only hotel where you can still stay, fully immersed in his art — for as well as the building itself he designed every last detail. He was not just an architect, but a designer — of interiors, furniture, industry, cars — an artist and a ceramicist, a writer and a teacher; and at Parco dei Principi his passion for so many disciplines converged in one triumphant paean to modernity.
Of all Gio Ponti’s 100-odd buildings, Sorrento is the only hotel where you can still stay, fully immersed in his art — for as well as the building itself he designed every last detail. He was not just an architect, but a designer — of interiors, furniture, industry, cars — an artist and a ceramicist, a writer and a teacher; and at Parco dei Principi his passion for so many disciplines converged in one triumphant paean to modernity.
Work was his passion. Every moment was one in which to create. Her grandmother, Lisa — Ponti’s daughter — recalls him waking each morning at 6.00 am. He used to have coffee in bed while he sketched and wrote letters on a tray of his own design — daily correspondence to friends and colleagues about every devilishly intricate detail of his projects, right down to the tablecloths and tiles.
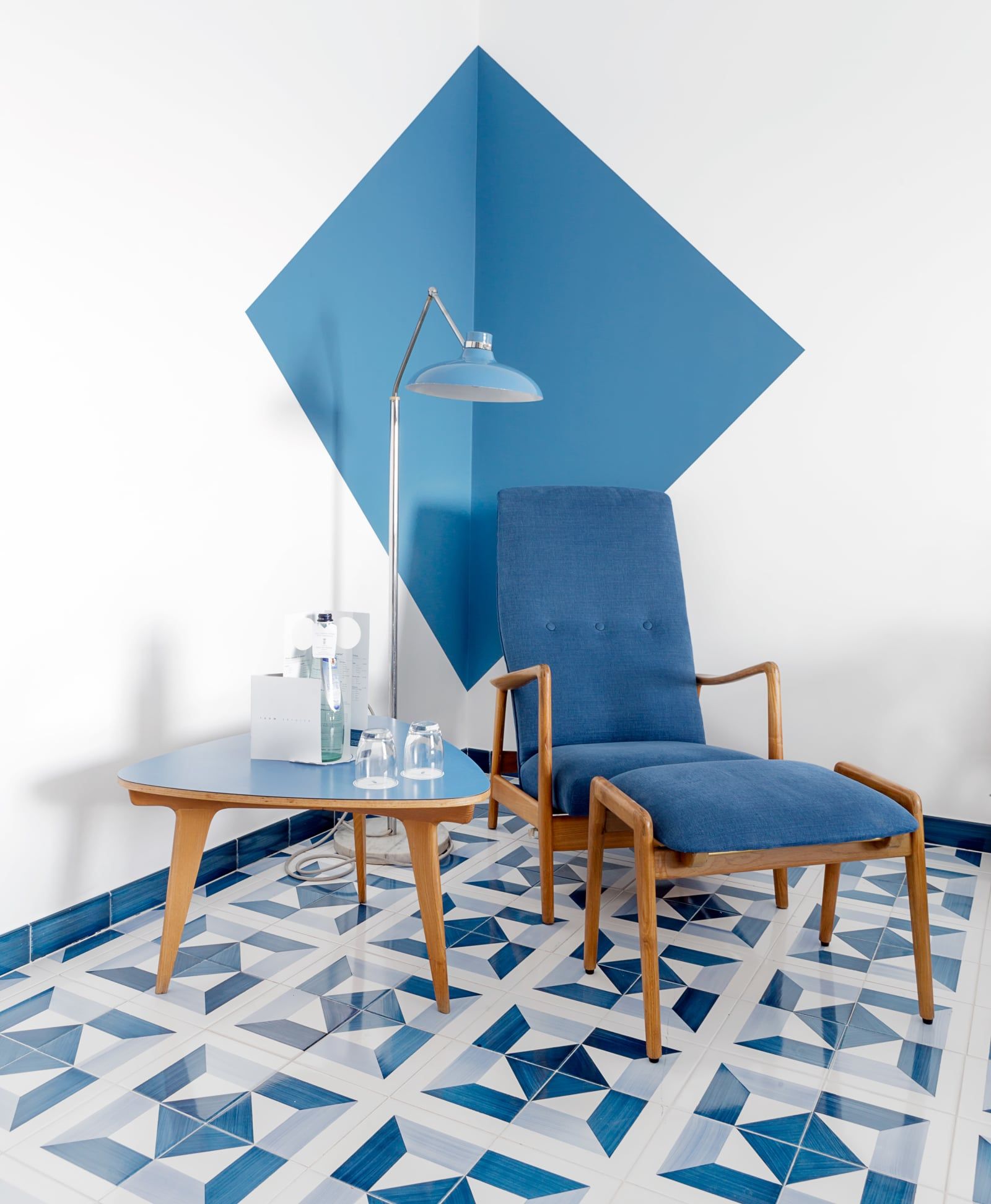
In the lobby, blue and white glazed pebbles are set into the walls, their cool, shiny-smooth surfaces reflecting infinite depths of radiance, chosen, Ponti wrote, for their ‘lightness and grace’, their ‘reflexes of light and sky’. Down in the hotel’s subterranean levels, where there is nobody else about, I put my cheek to the cool of them. It is clear Ponti created this place not just to look at but to touch, too, so that his work would engage and bring delight.
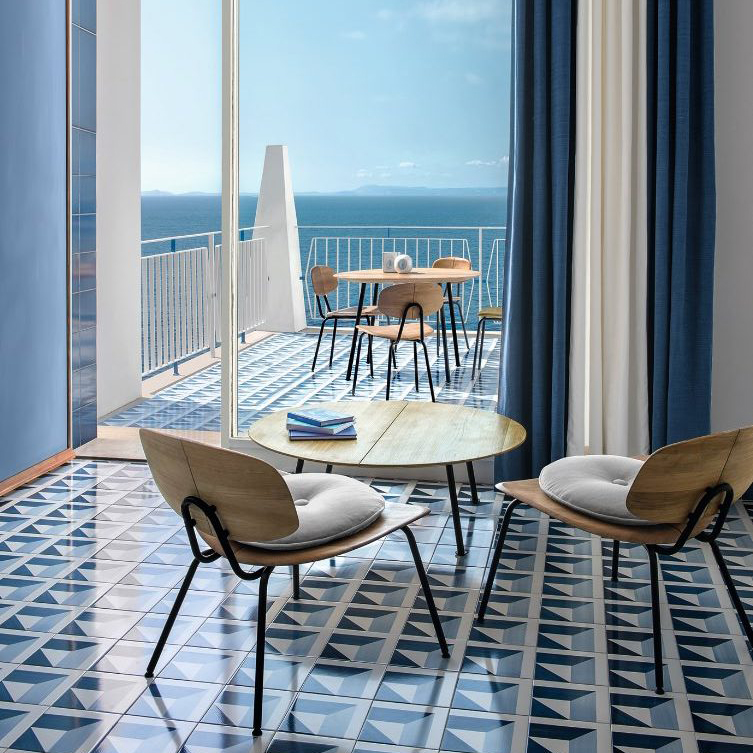
On the bright upper floors, the hotel’s bedrooms are stripped back to the bare essentials, each element designed by Ponti in mid-century modern style and made in Italy: a bed, a chair, a footstool which doubles as a suitcase stand, and a dressing table facing the sea, where I sit and write this story on its smooth Formica top the color of the sky.
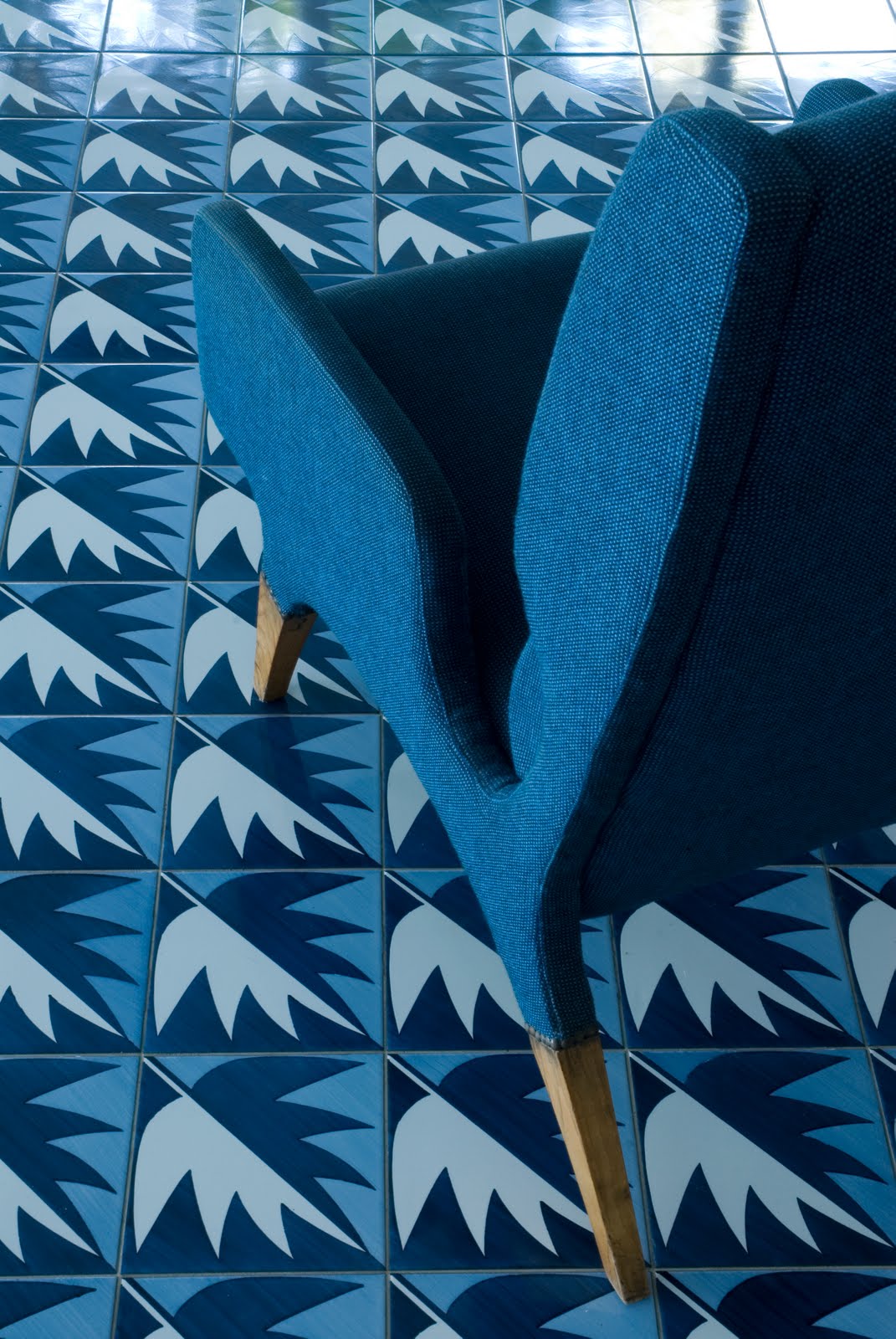
Shaded from direct sunshine by the building’s perforated sheath, the room is cooled naturally by the shades of blue and white, and by the ceramic tiles underfoot. Of all Parco dei Principi’s carefully curated details, these ceramic tiles are perhaps the most enduring. Ponti made 30 different designs, all in the dark blue, pale blue, and white of the local seascape — some geometric, some figurative, featuring moons, stars and leaves. They are configured differently in each of the hotel’s 96 rooms.
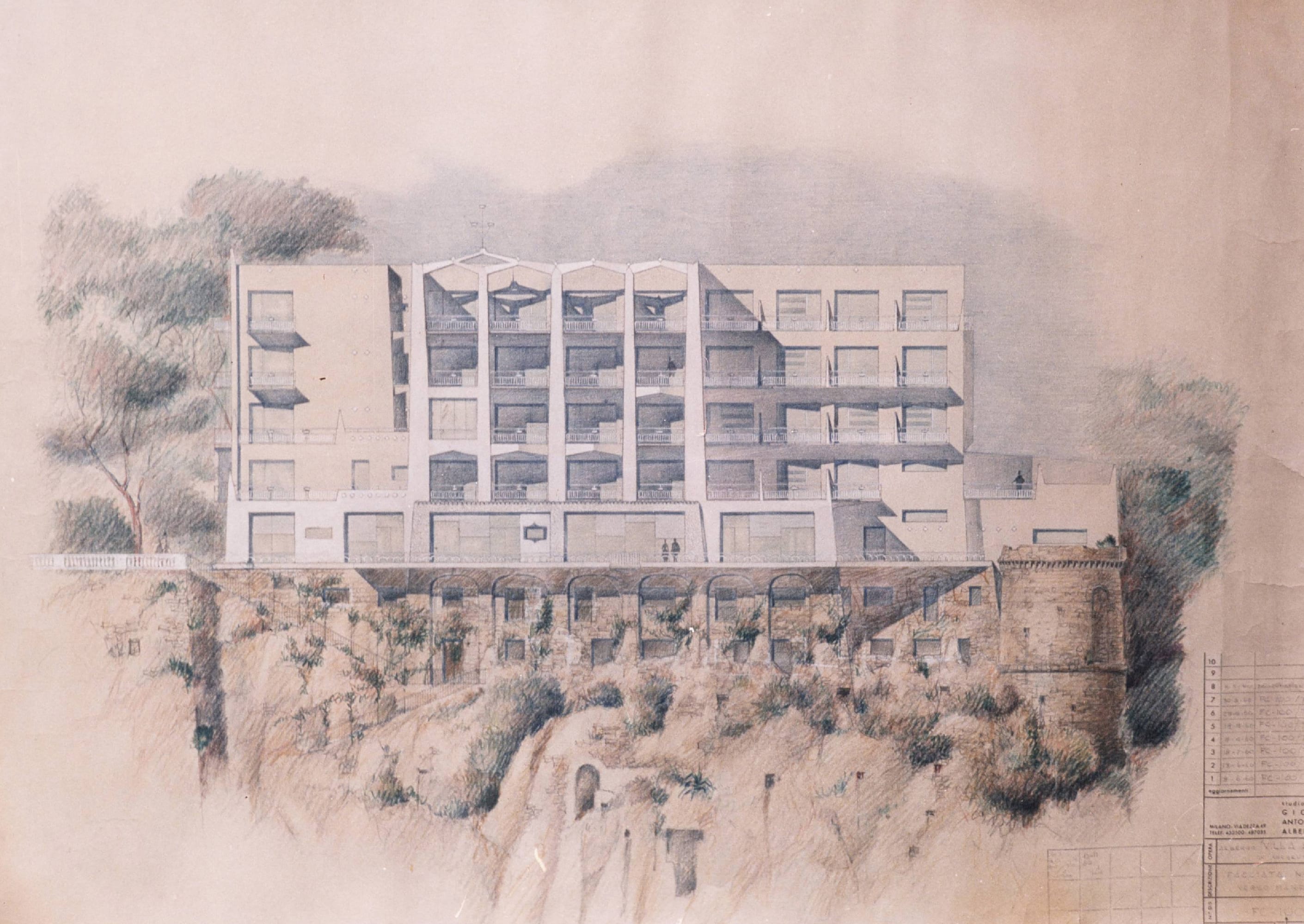
“I always think of the endless possibilities of the art,” Ponti observed, of creating these tiles. “Give someone a square measuring 20 by 20 and although people have been turning them out for centuries, there’s always room for a new pattern… There will never be a last design.” Here again, the concept of infinite blue. His dream was to make a permanent mark — infinite, like the blue of the sea and the sky.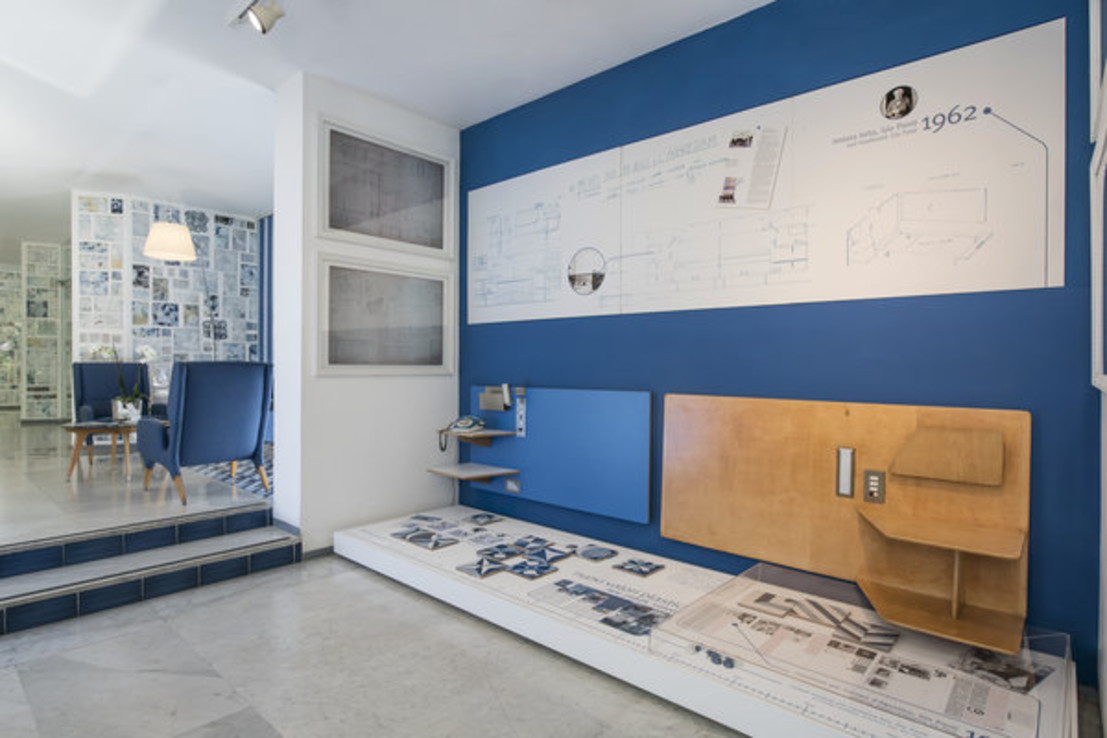
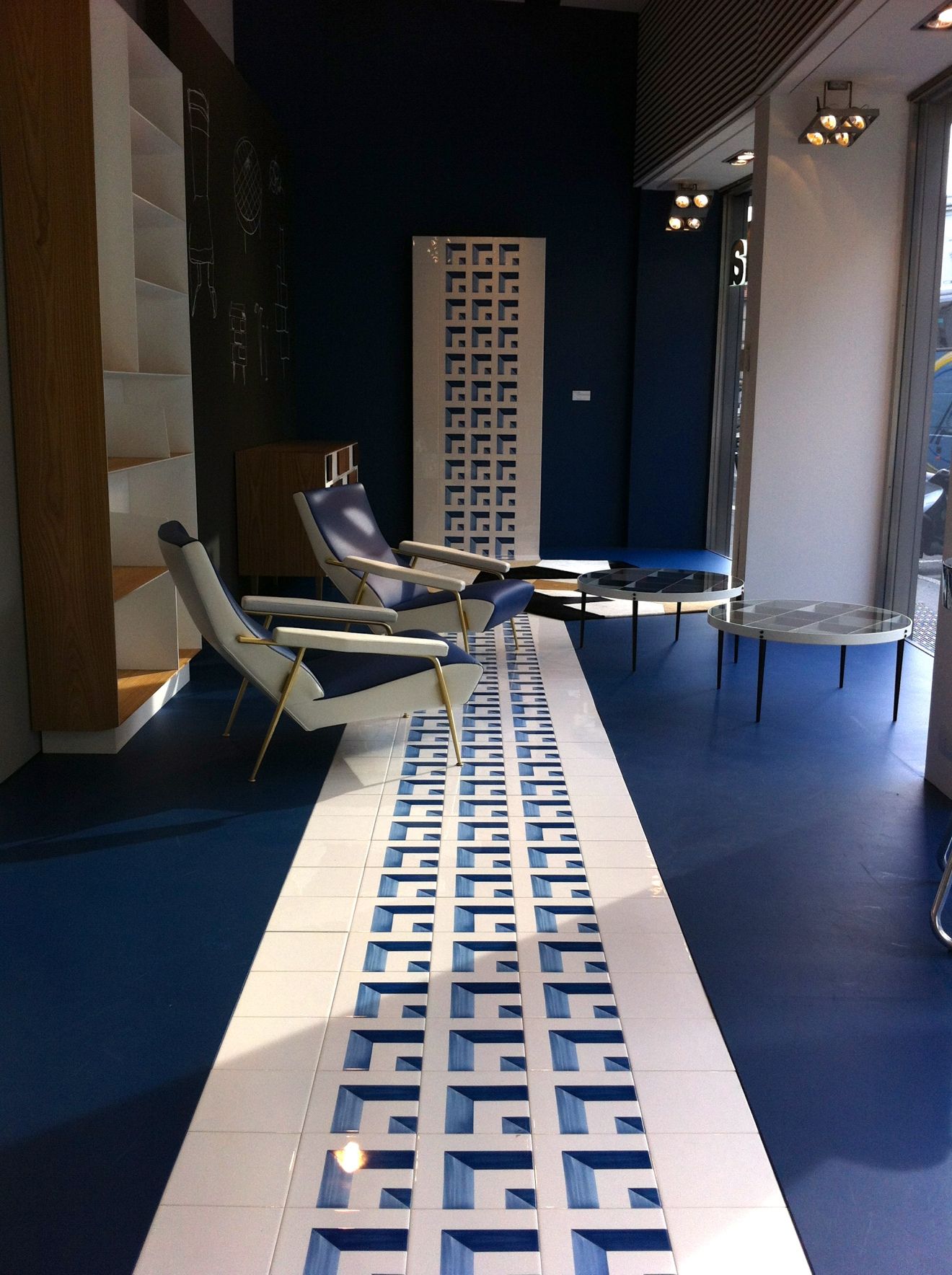
I stand on a balcony with tiles laid in diagonal stripes, looking out into that infinite blue until I am suspended in it. Below me, a sailing boat cuts across the bay, its wake drawing a straight white line through the water. Above me, a gull hangs steadily for a moment, then soars away into the sky. Borne on the wind, light as air. Gio Ponti is everywhere.
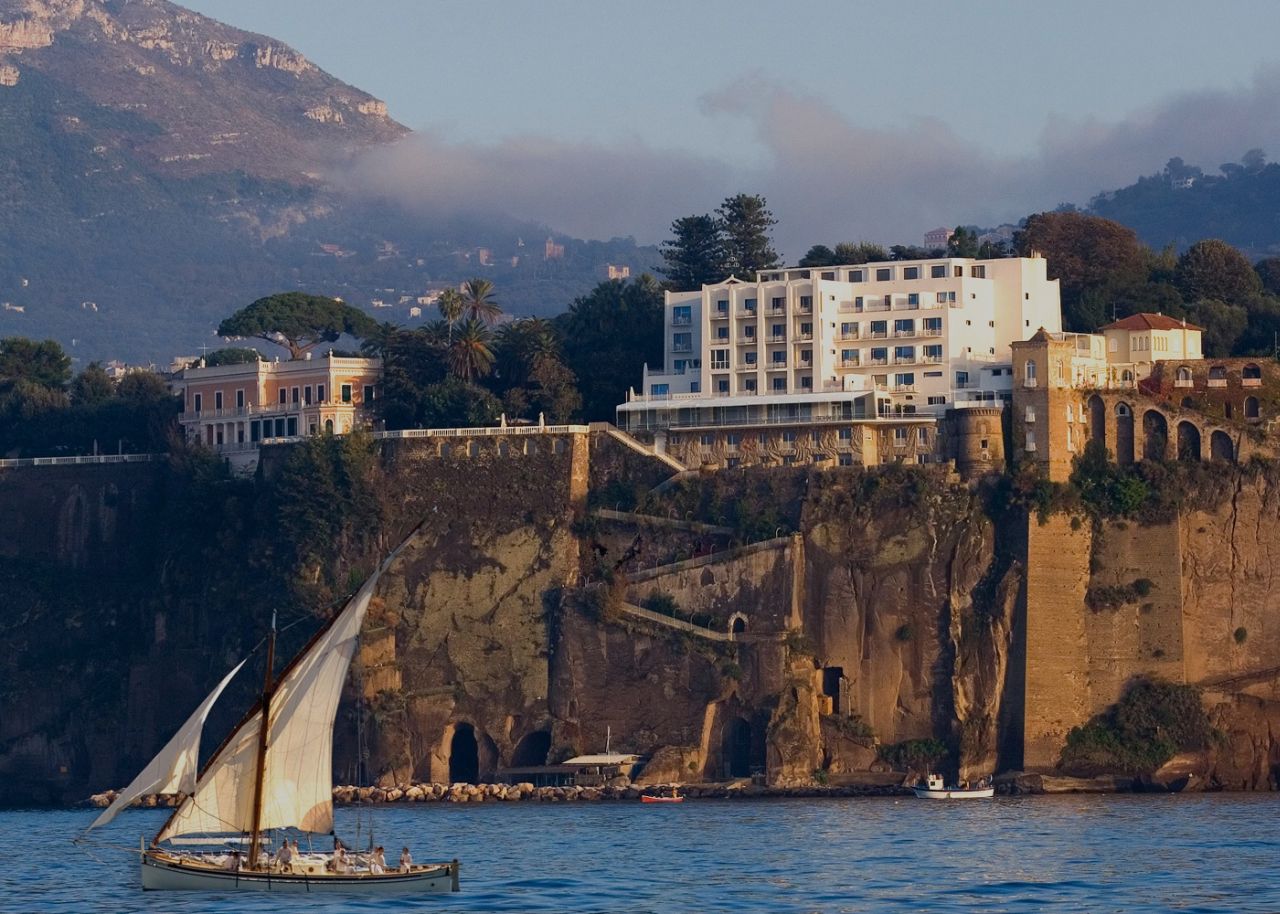
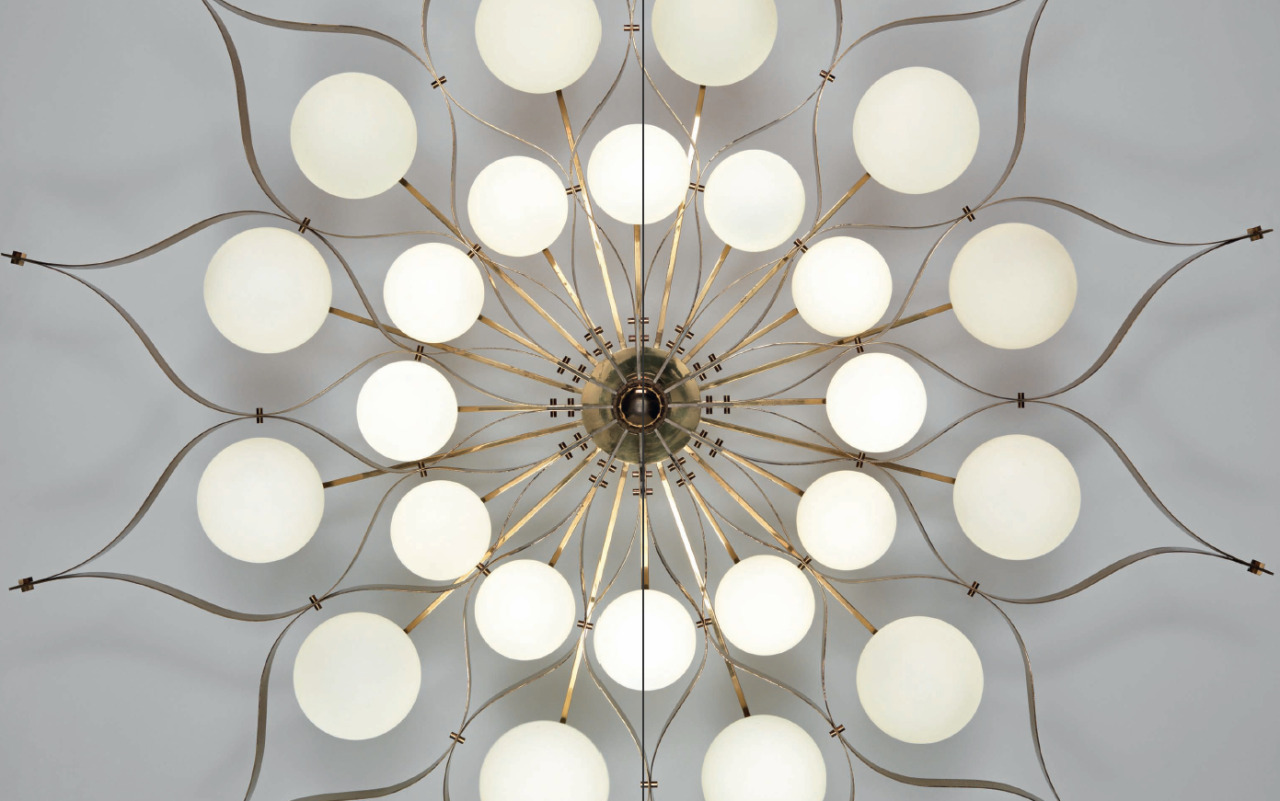
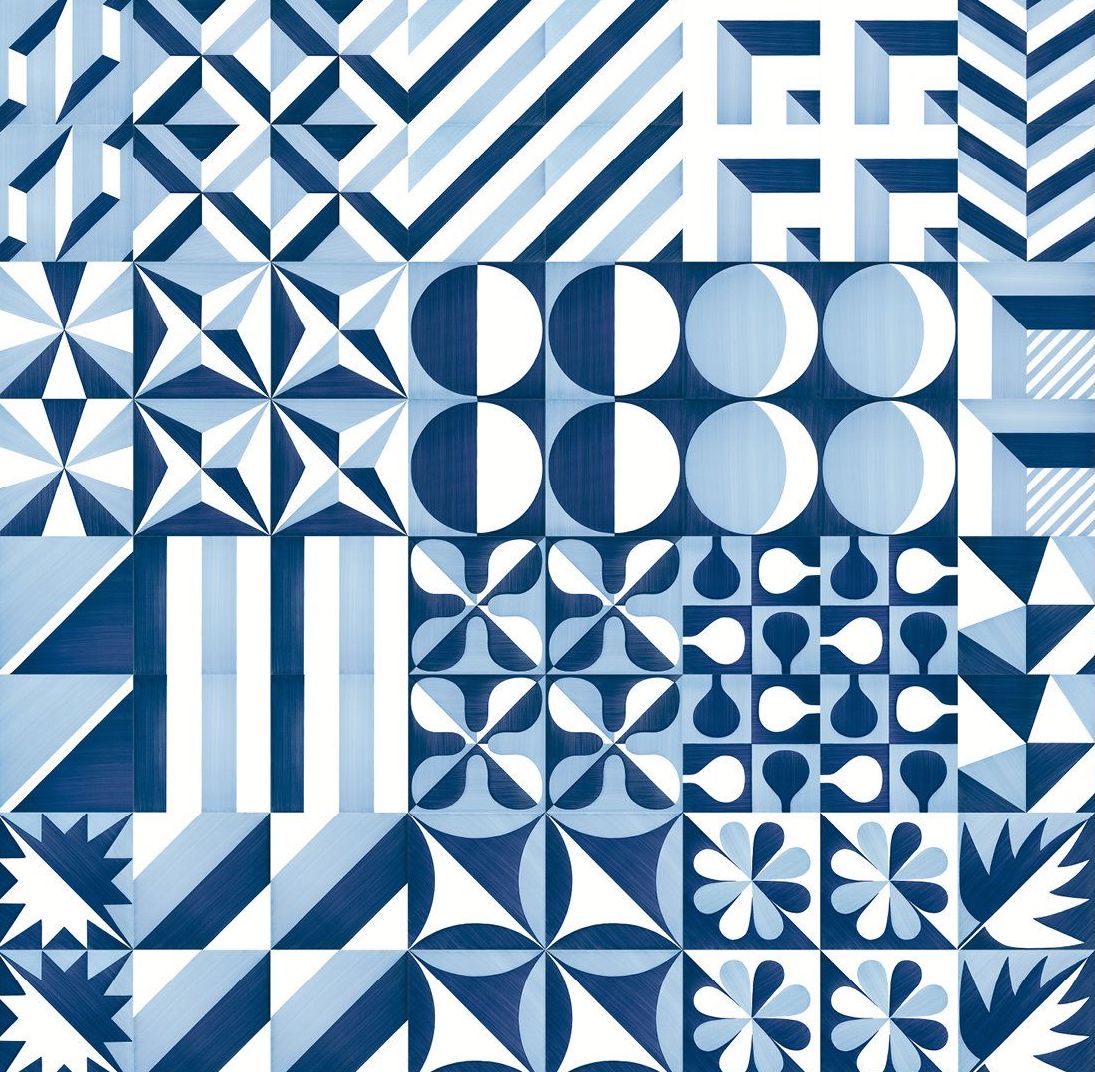
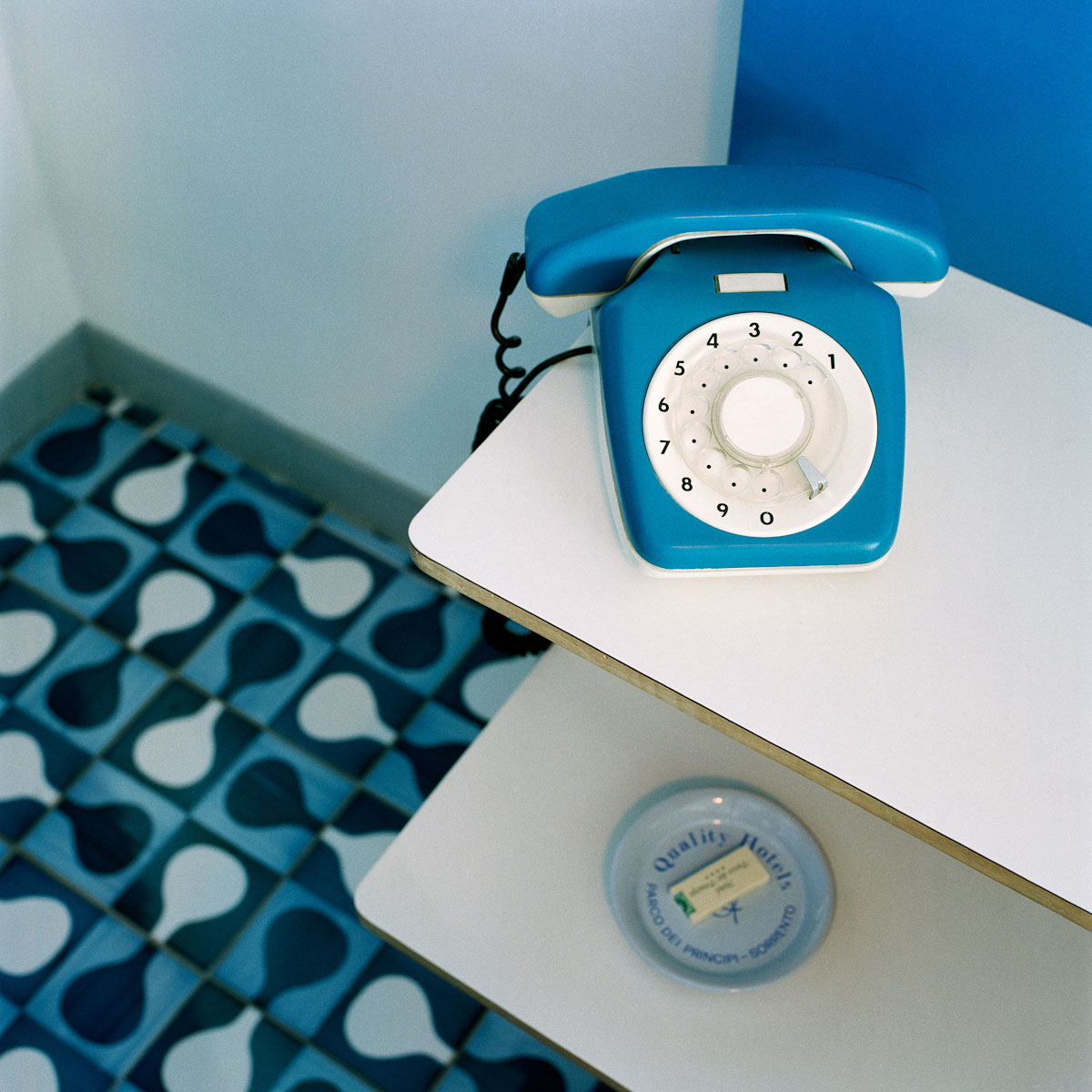
Cereal magazine



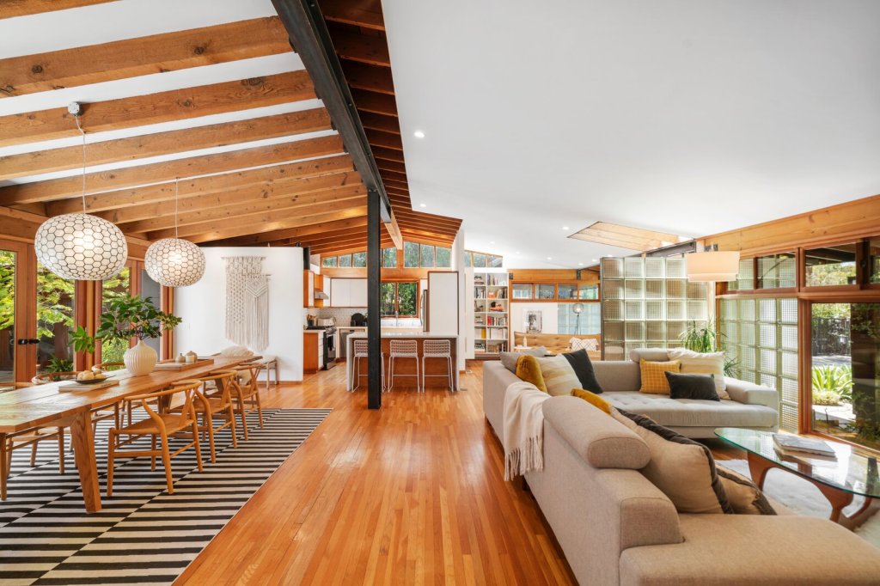
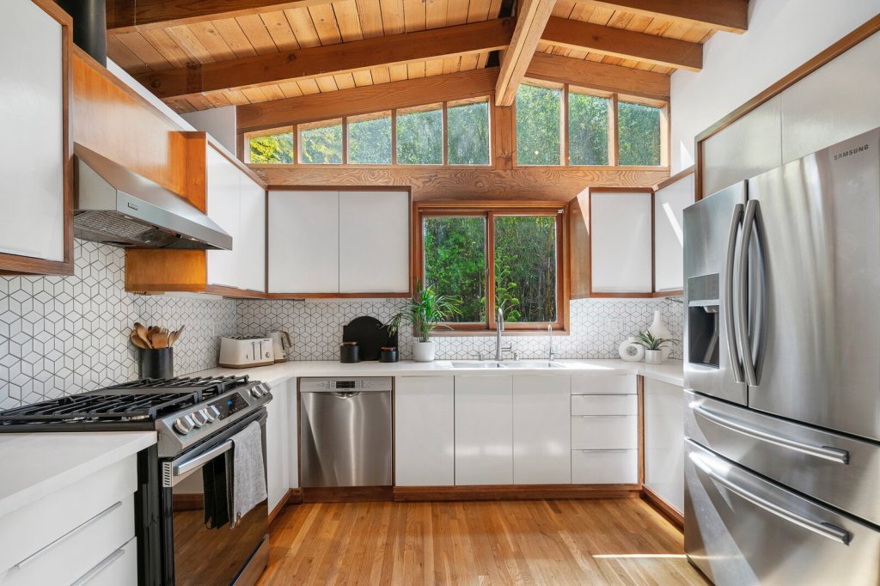
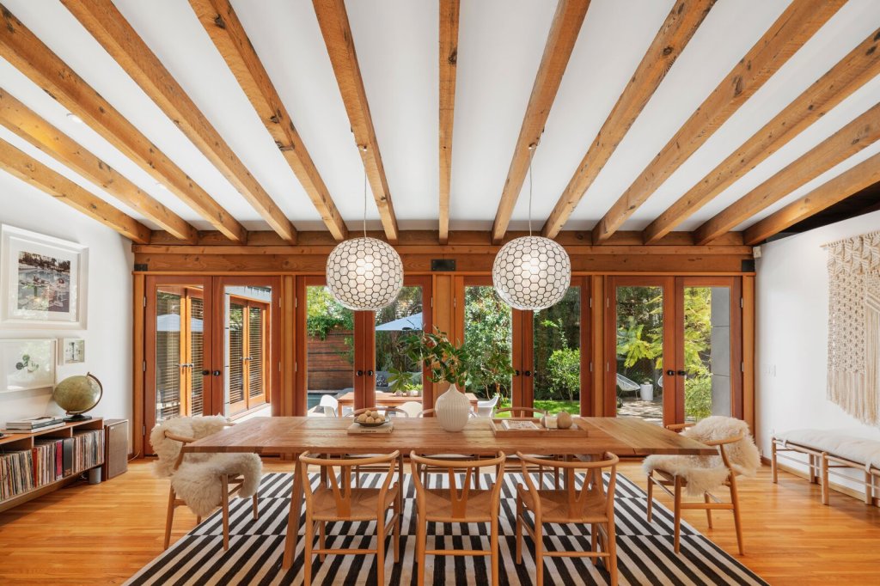
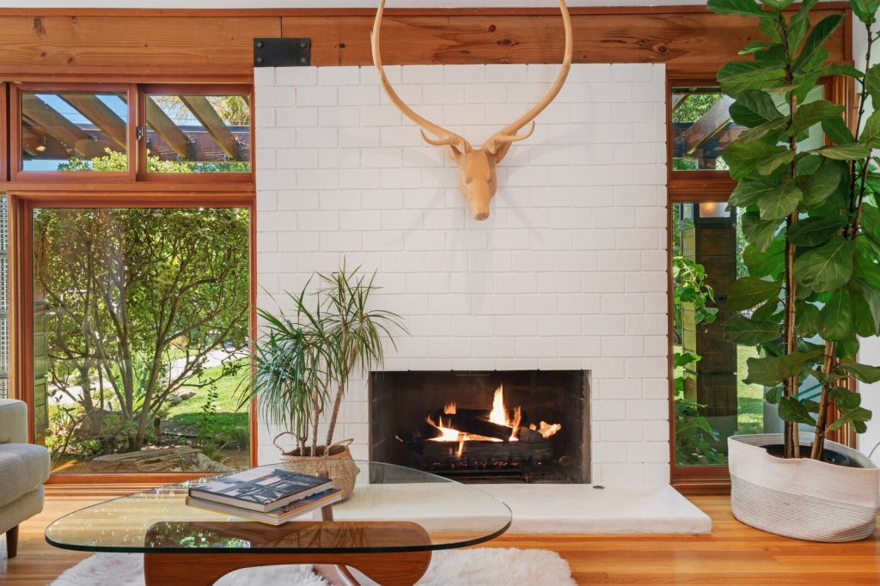
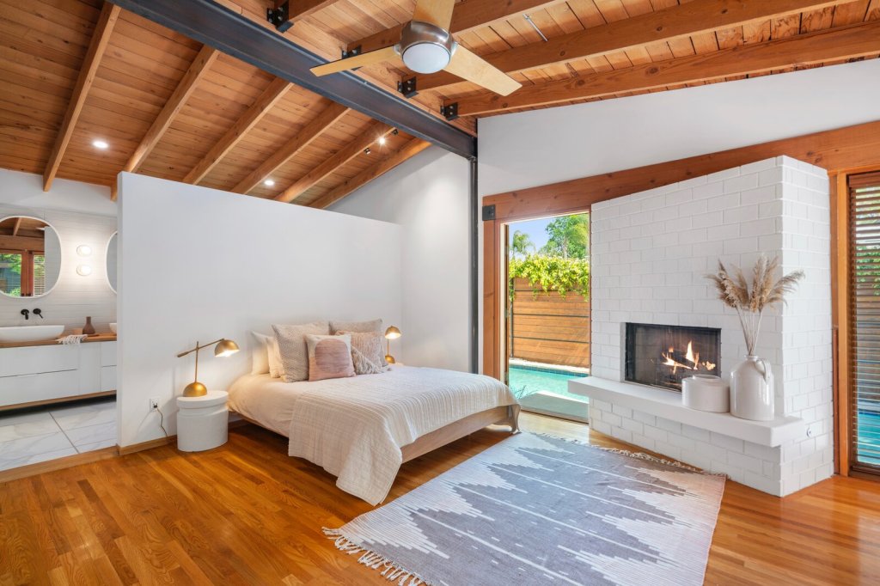



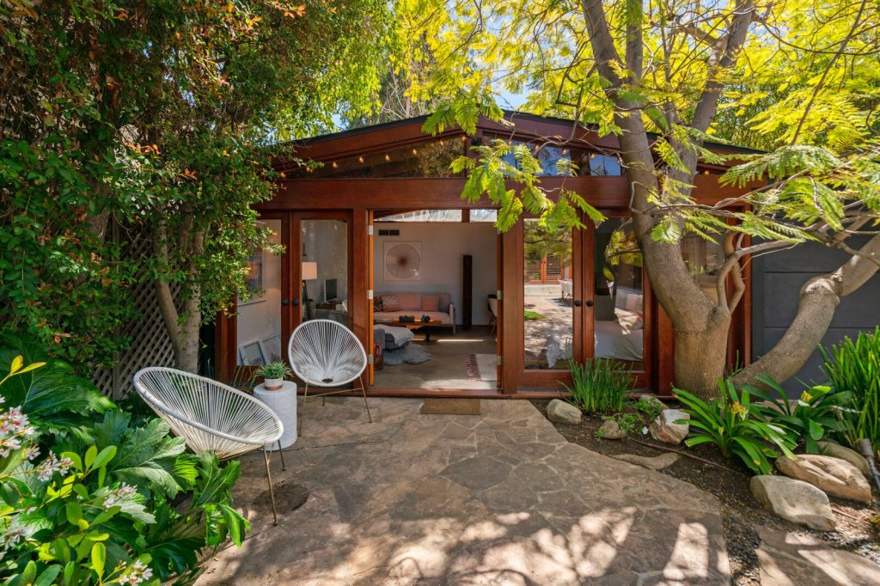

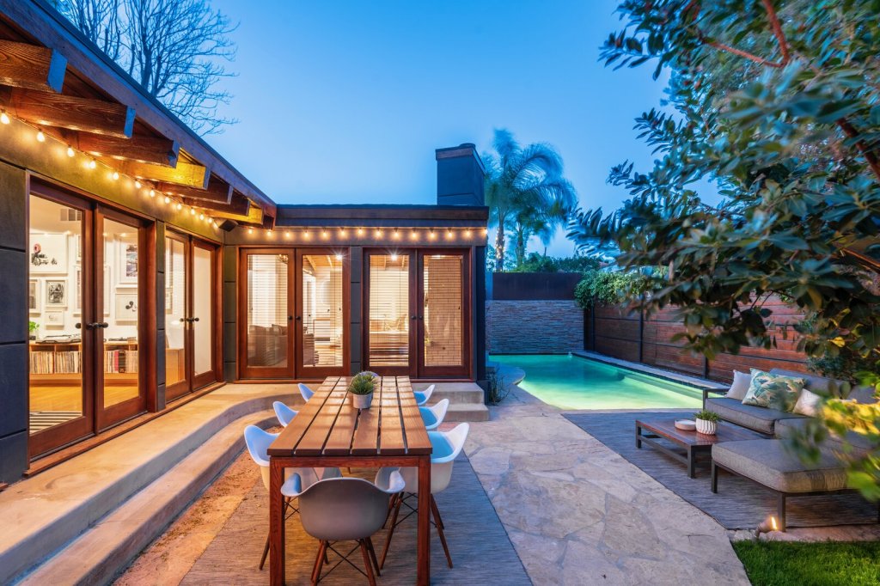
 White concrete frames a square of uninterrupted blue. The cloudless sky, the iridescent Tyrrhenian sea, even the land stretching out either side — pastel-painted Sorrento to the left, Vesuvius to the right — is cast in a haze of blue. An impressionist’s dream.
White concrete frames a square of uninterrupted blue. The cloudless sky, the iridescent Tyrrhenian sea, even the land stretching out either side — pastel-painted Sorrento to the left, Vesuvius to the right — is cast in a haze of blue. An impressionist’s dream.



 Of all Gio Ponti’s 100-odd buildings, Sorrento is the only hotel where you can still stay, fully immersed in his art — for as well as the building itself he designed every last detail. He was not just an architect, but a designer — of interiors, furniture, industry, cars — an artist and a ceramicist, a writer and a teacher; and at
Of all Gio Ponti’s 100-odd buildings, Sorrento is the only hotel where you can still stay, fully immersed in his art — for as well as the building itself he designed every last detail. He was not just an architect, but a designer — of interiors, furniture, industry, cars — an artist and a ceramicist, a writer and a teacher; and at 










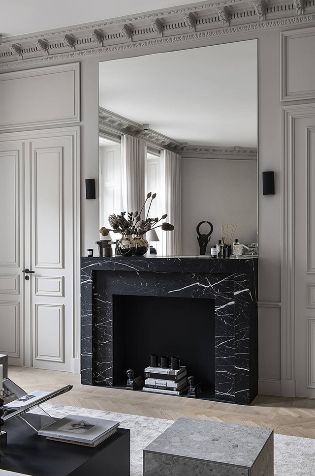
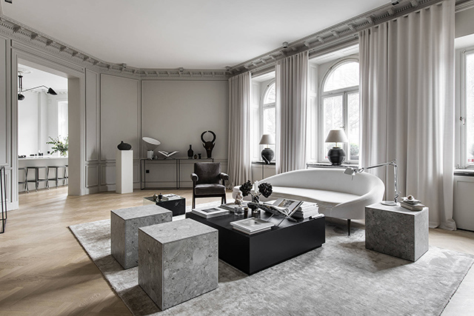
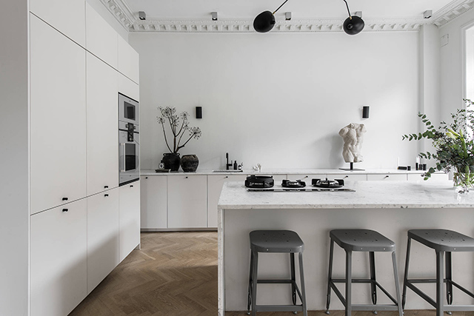
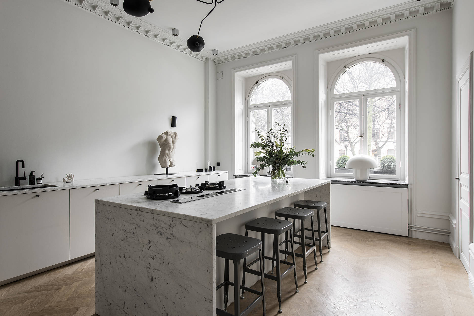
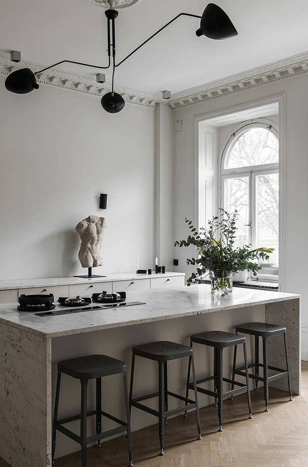
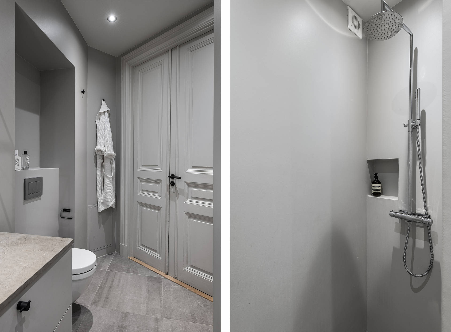
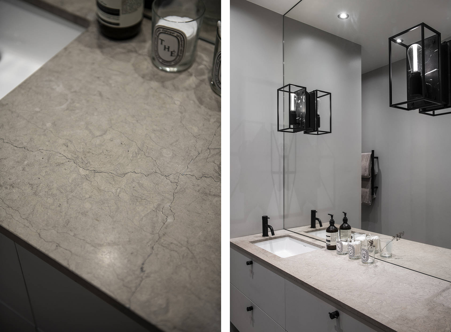


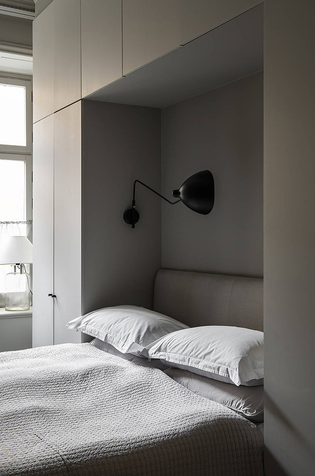
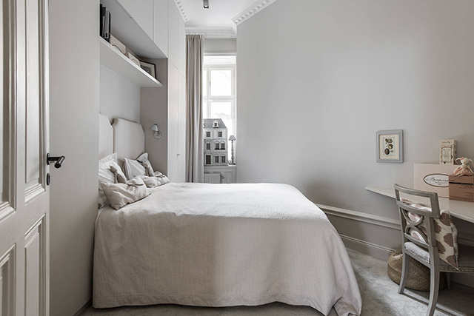


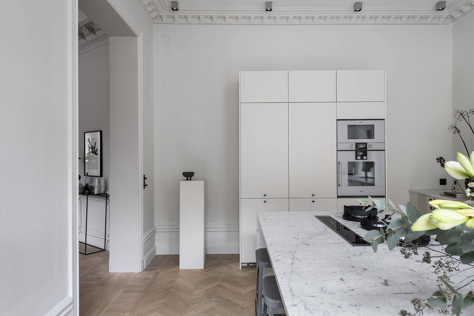


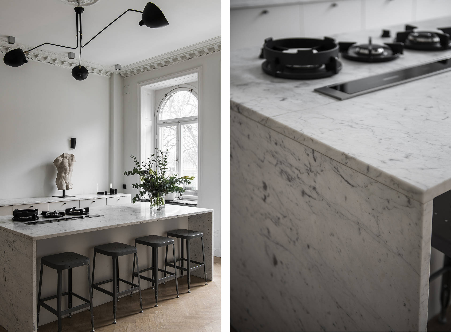
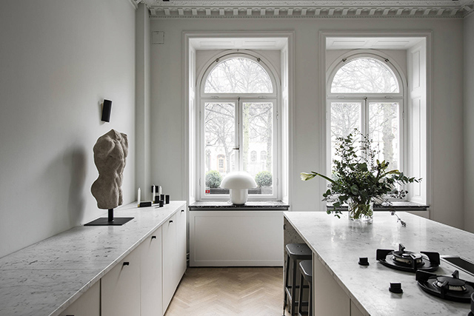




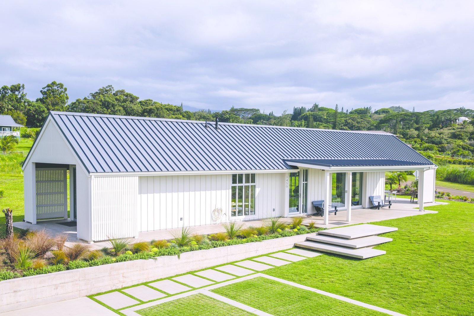
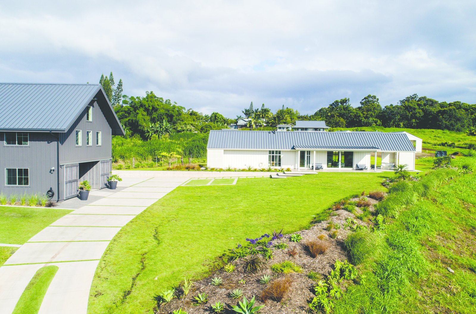

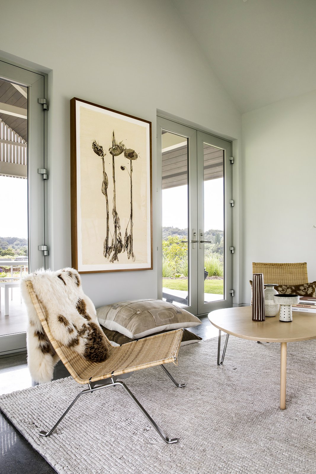
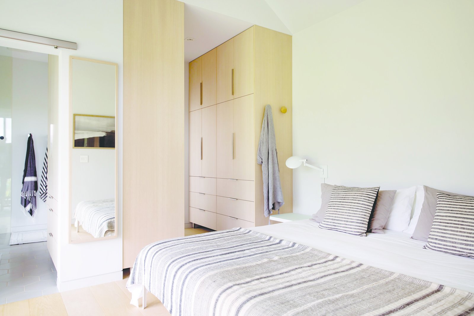
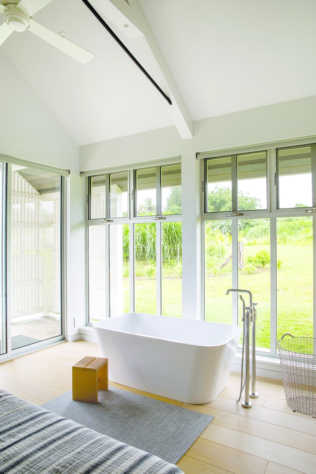
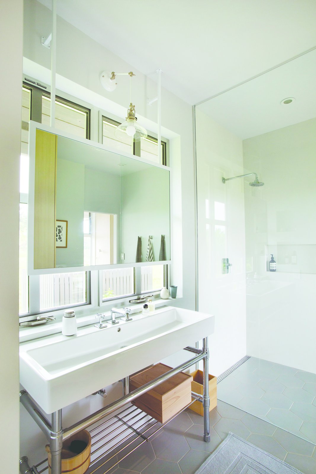
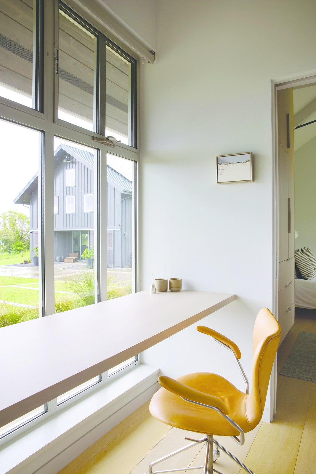
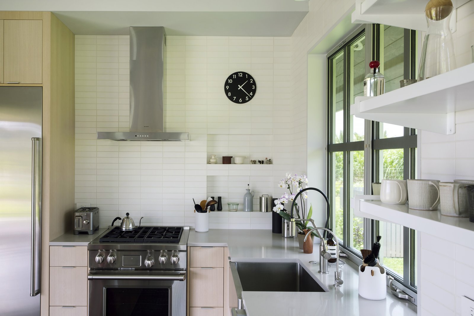
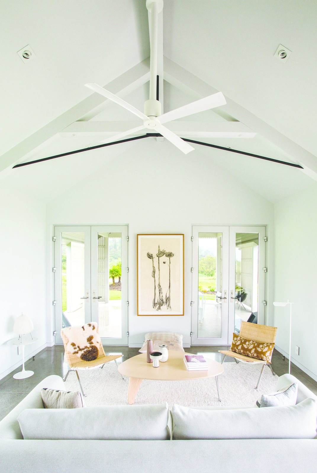
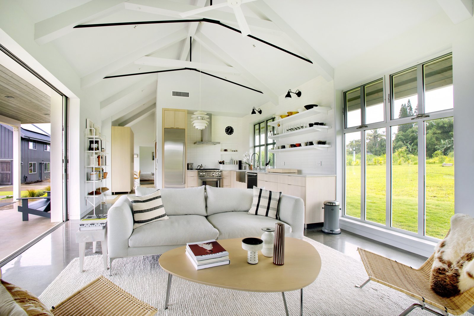
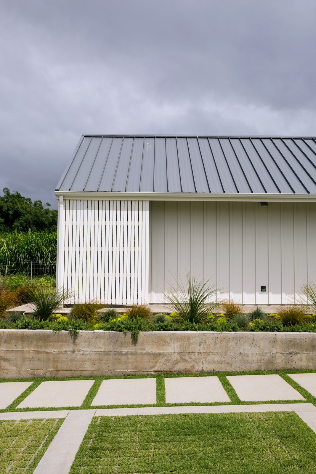
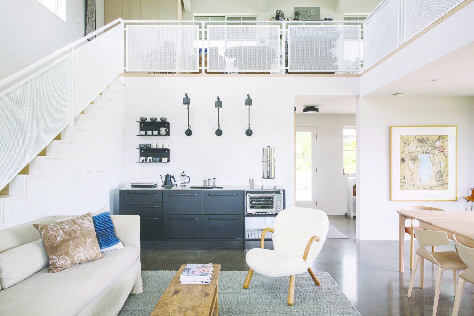 Photos by Ryan Siphers
Photos by Ryan Siphers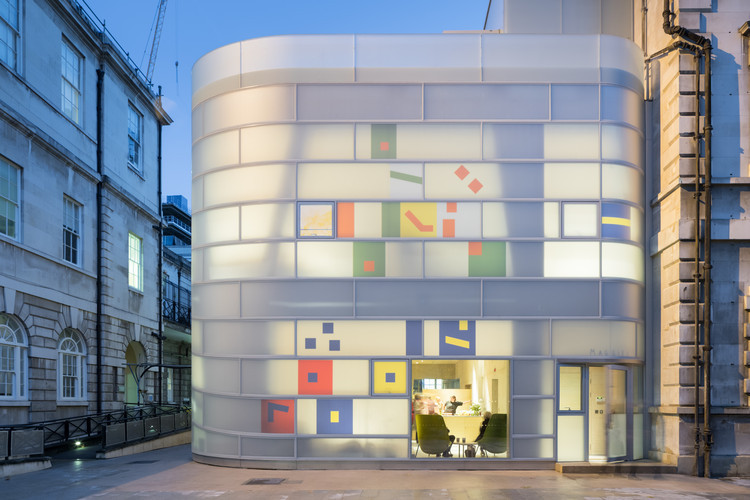 MAGGIE BARTS
MAGGIE BARTS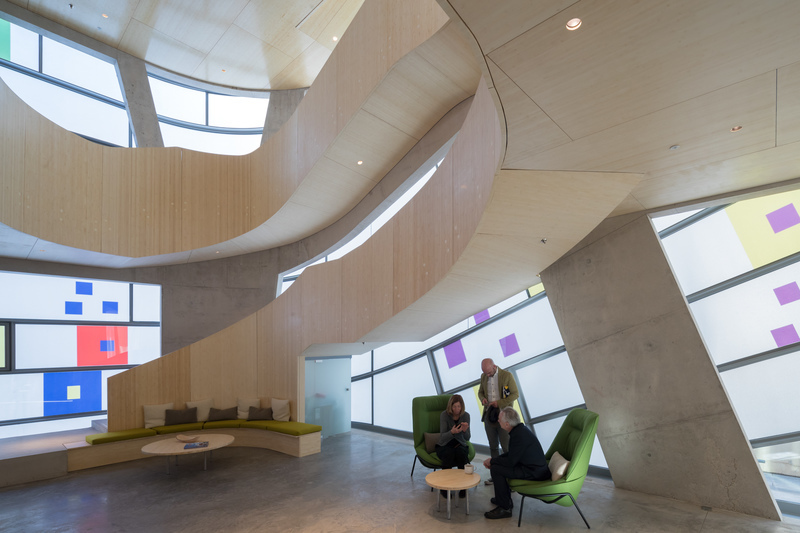
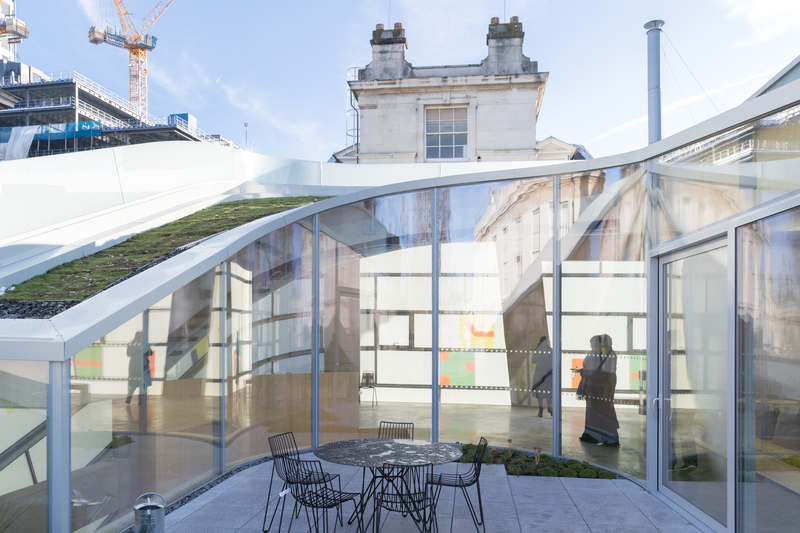
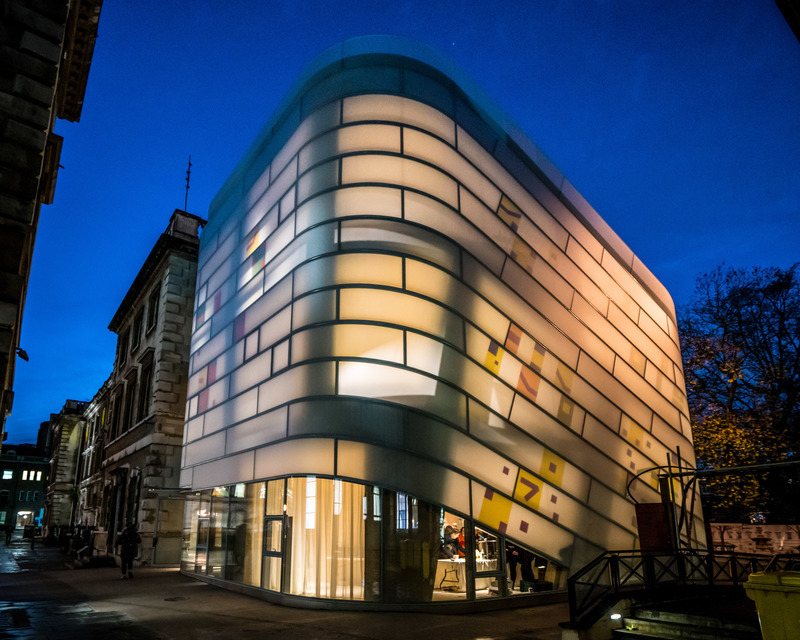
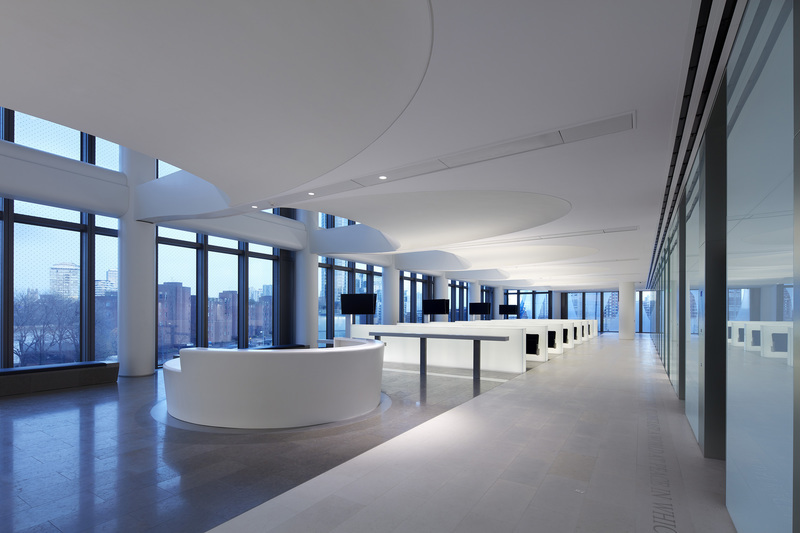
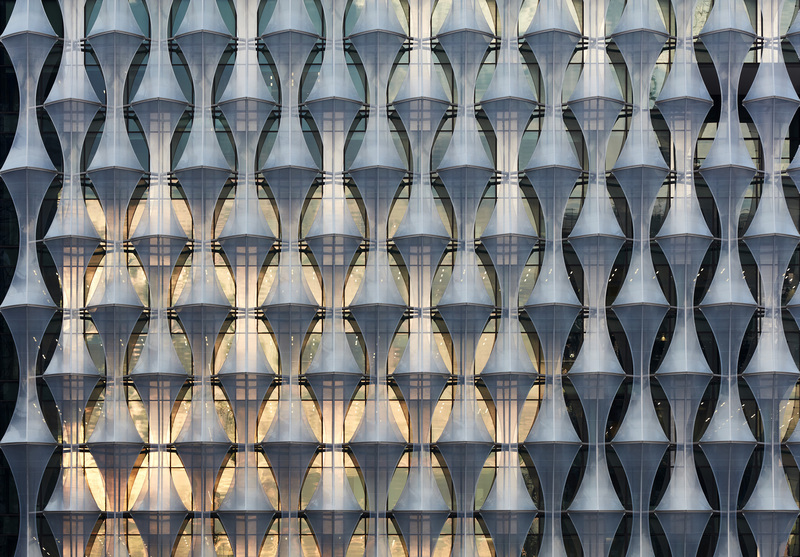 Kieran Timberlake has completed work on the US Embassy in London, a glass cube swathed in shimmering sails of plastic that is set on a plinth and surrounded by a moat-like pond on the edge of the River Thames.
Kieran Timberlake has completed work on the US Embassy in London, a glass cube swathed in shimmering sails of plastic that is set on a plinth and surrounded by a moat-like pond on the edge of the River Thames.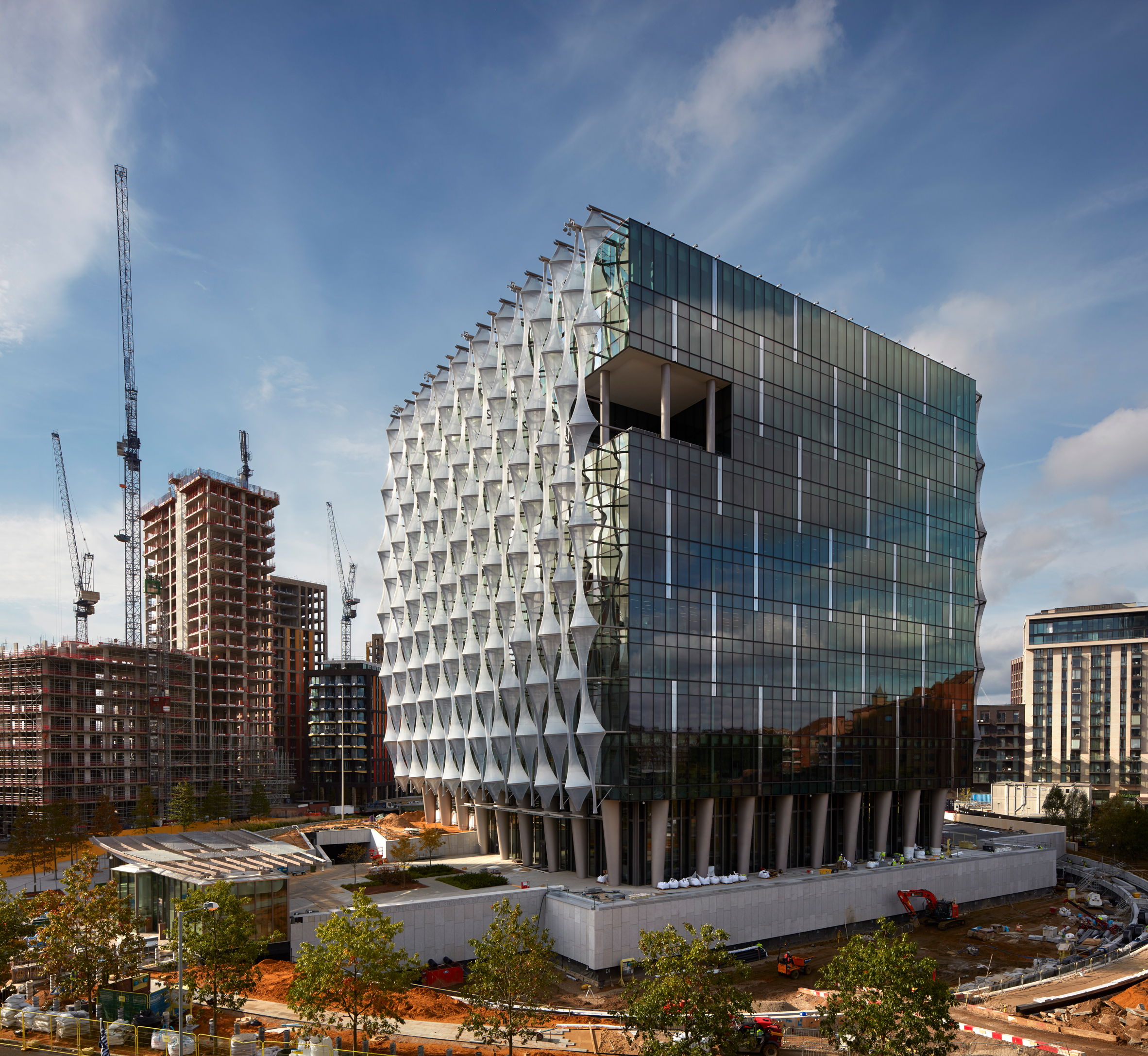
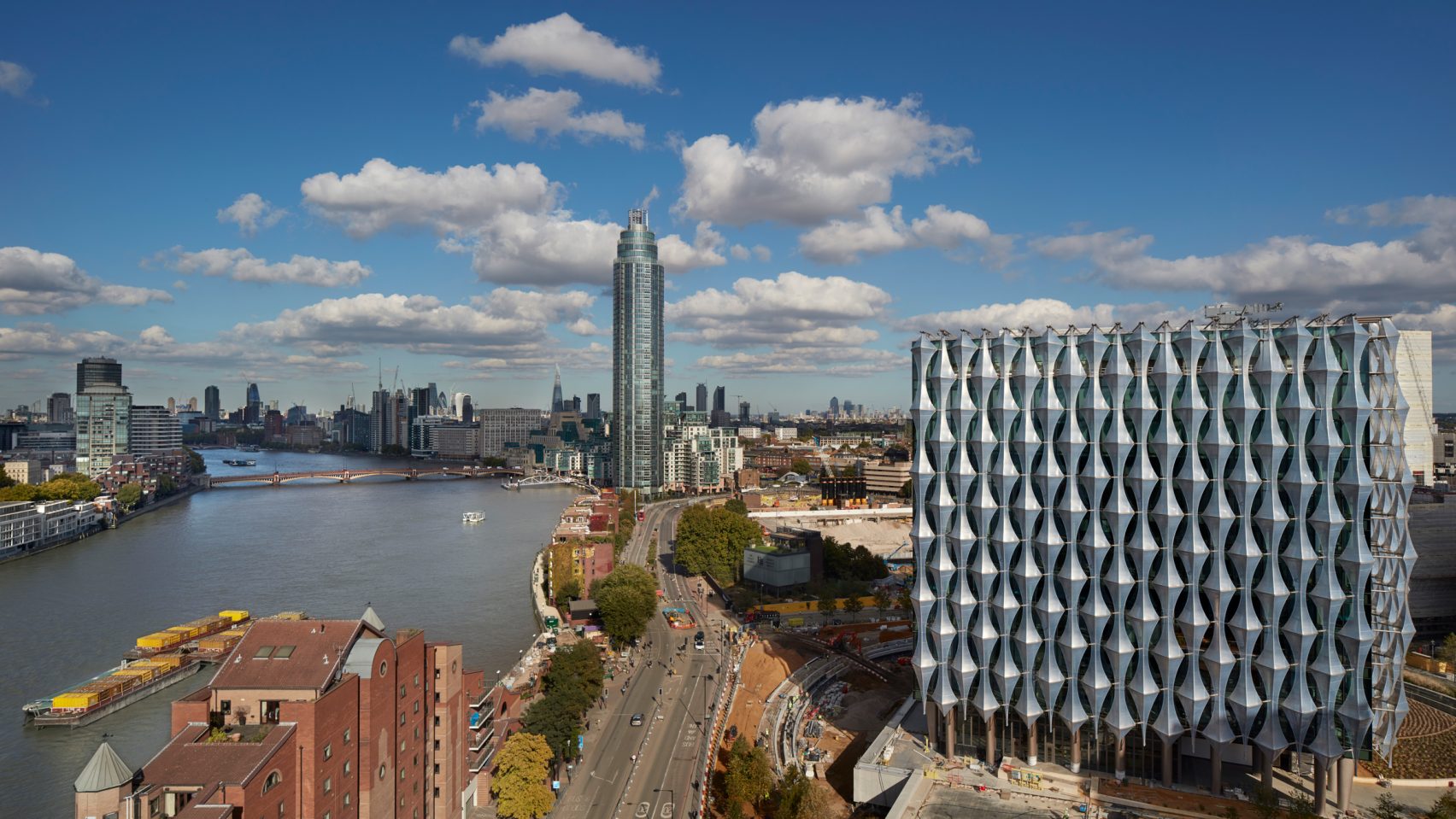 The “transparent crystalline cube” is intended to symbolize “transparency, openness, and equality”. The unusual form of the building’s facade is designed to minimize solar gain and glare while still allowing natural light in. The reflective facade shifts in color according to the weather and the position of the sun.
The “transparent crystalline cube” is intended to symbolize “transparency, openness, and equality”. The unusual form of the building’s facade is designed to minimize solar gain and glare while still allowing natural light in. The reflective facade shifts in color according to the weather and the position of the sun.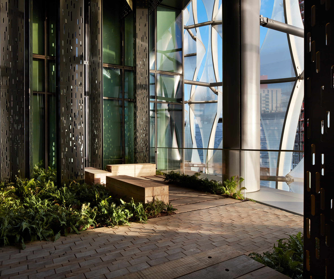
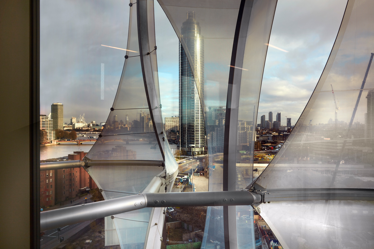
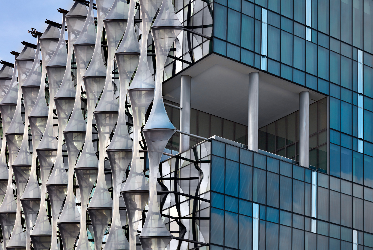
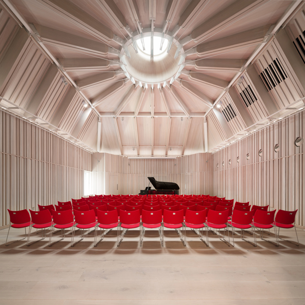
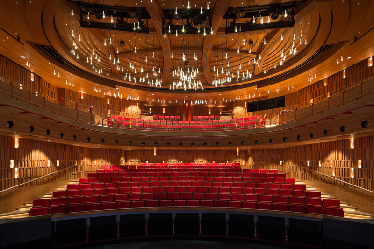
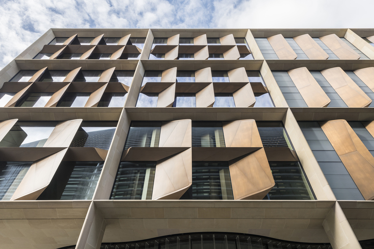
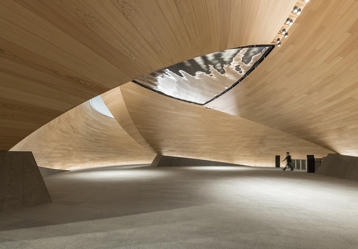
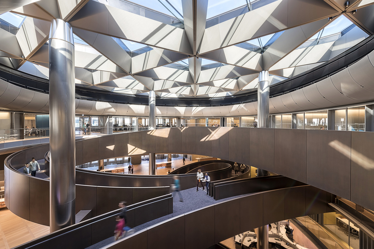
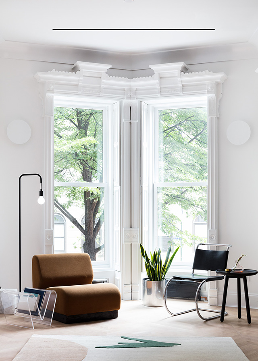
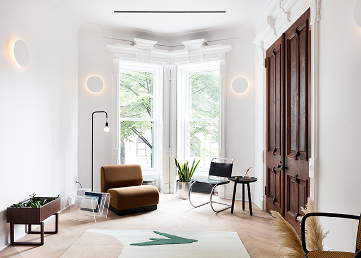
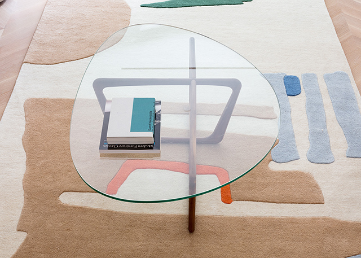
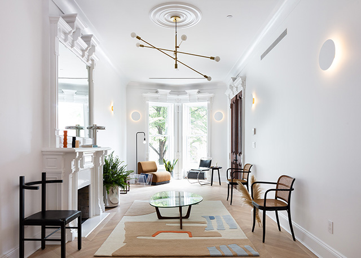
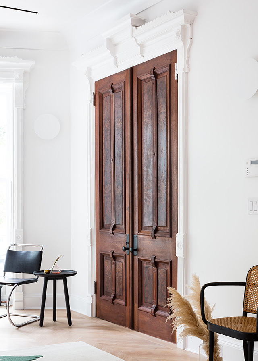
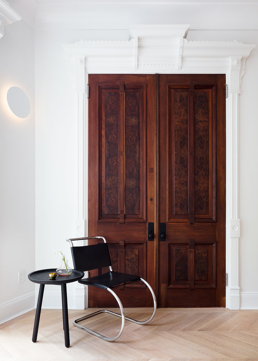
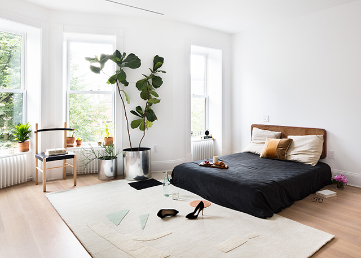
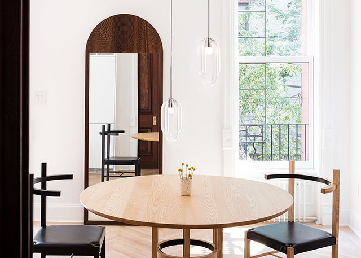
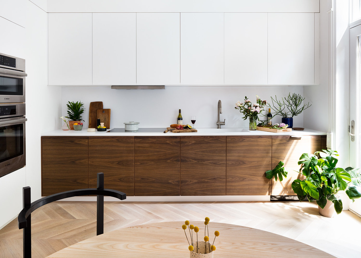
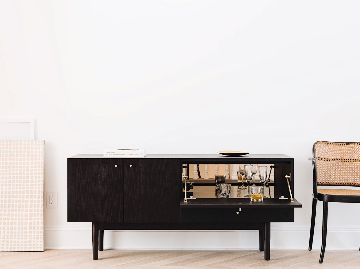
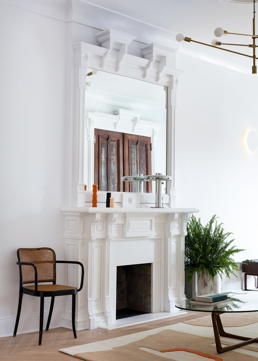
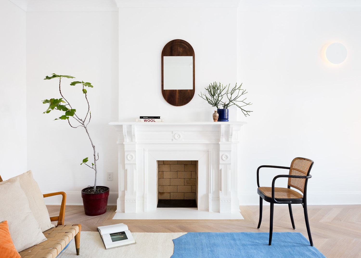
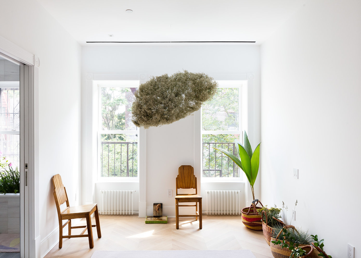
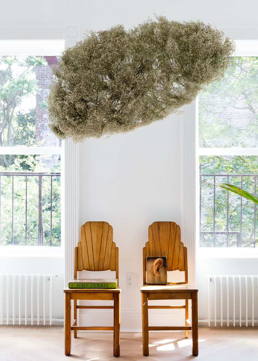
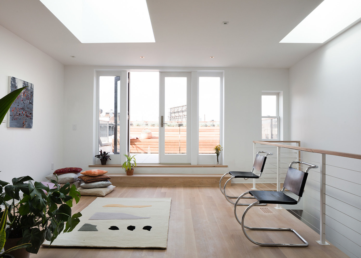
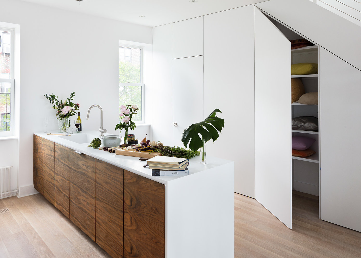
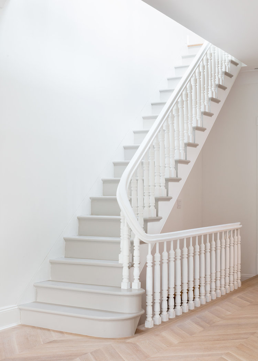
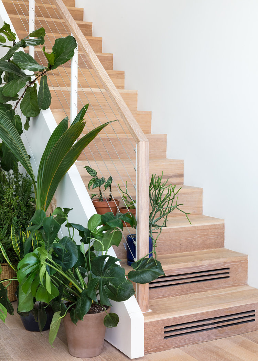
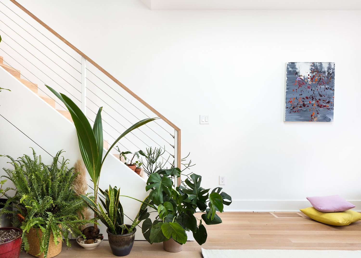
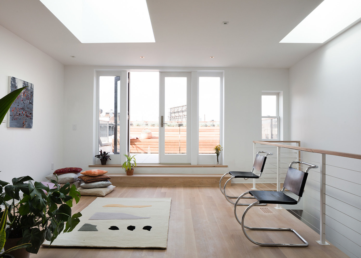
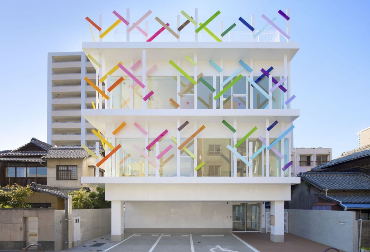
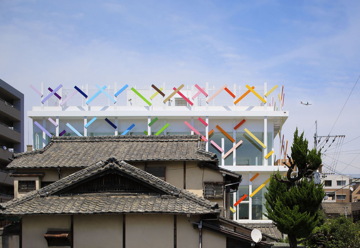
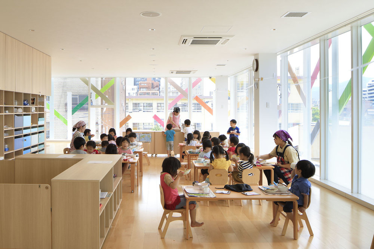
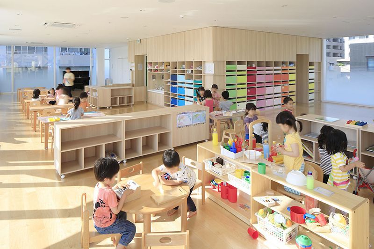
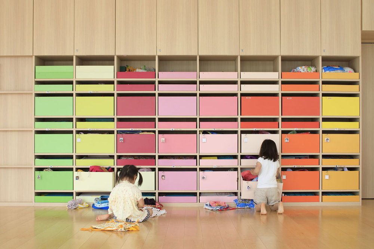
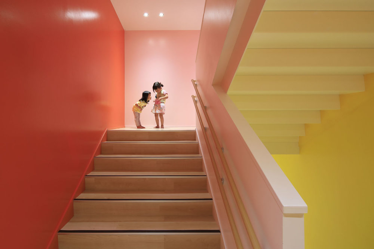
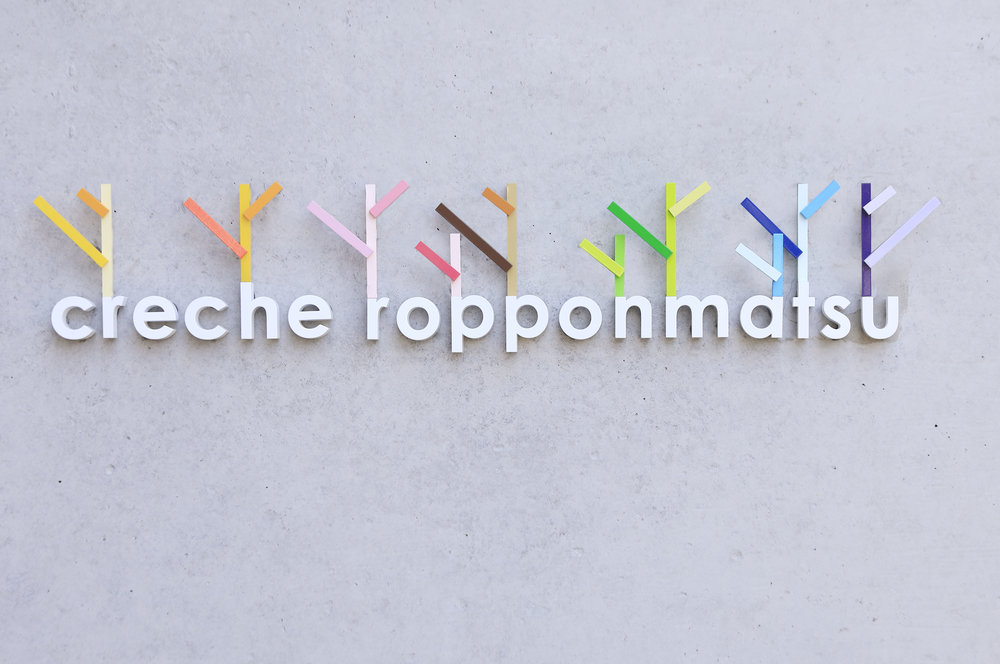
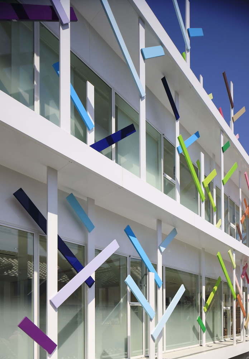
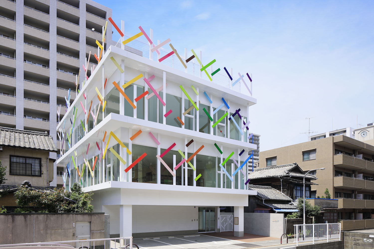
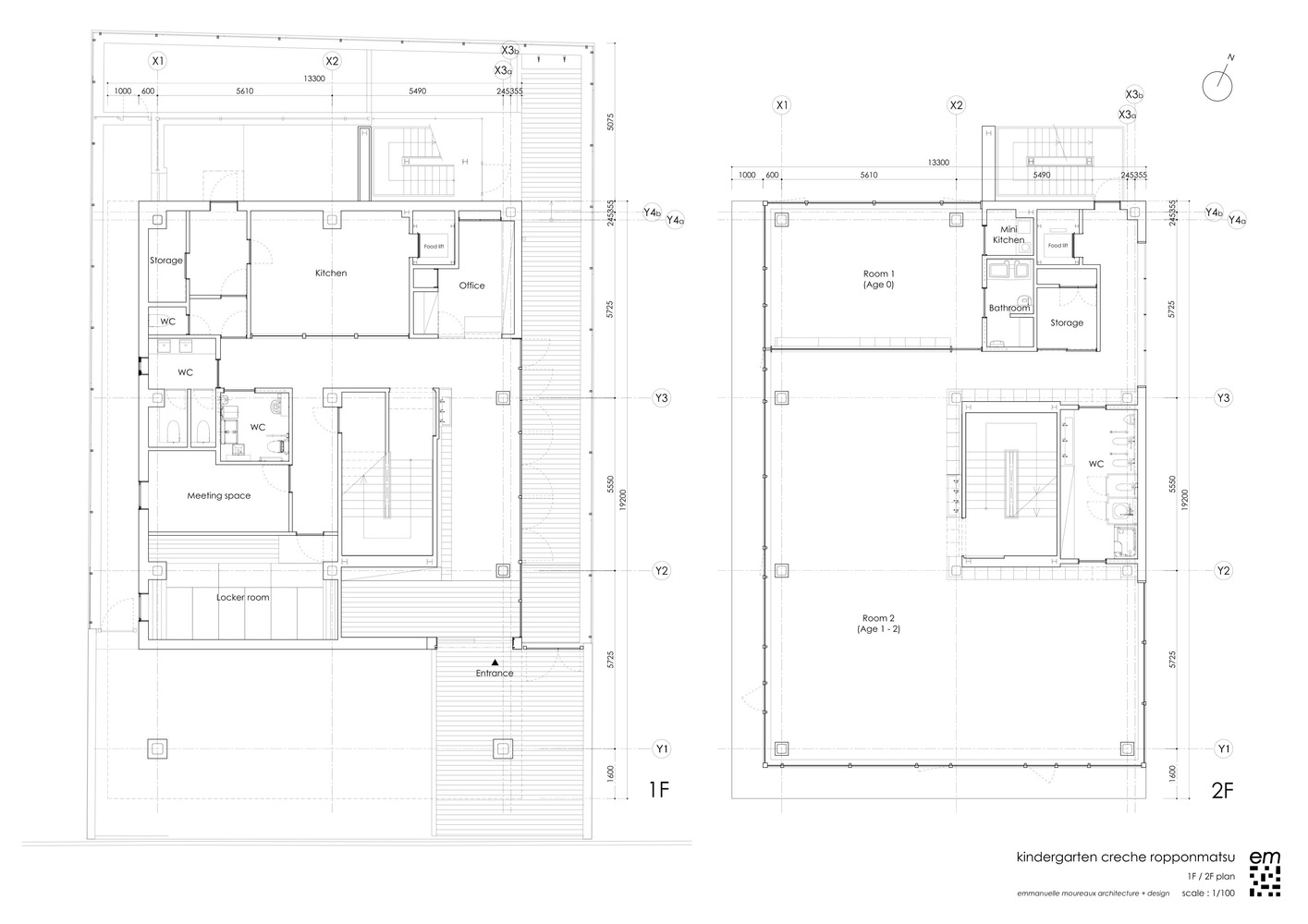
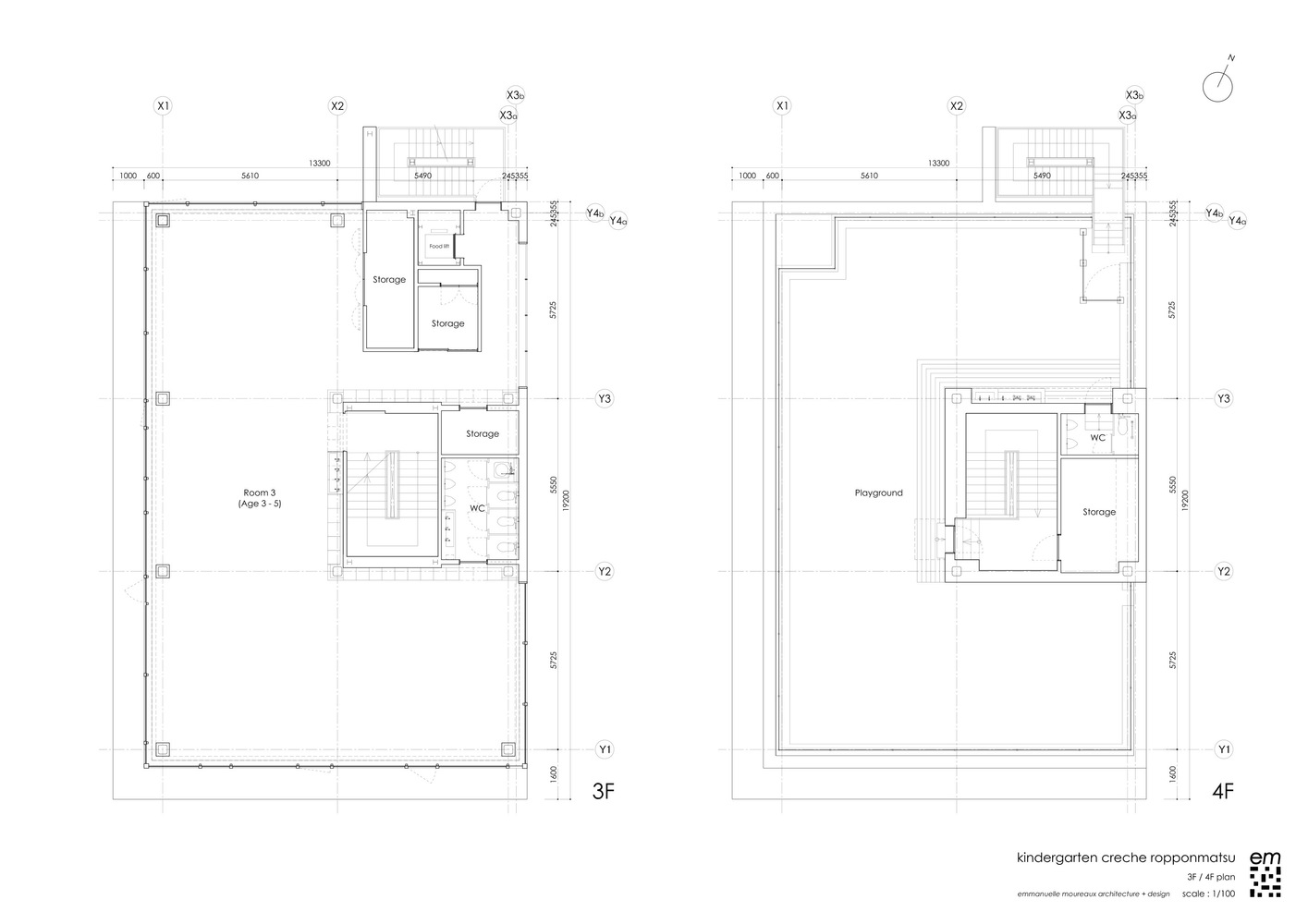
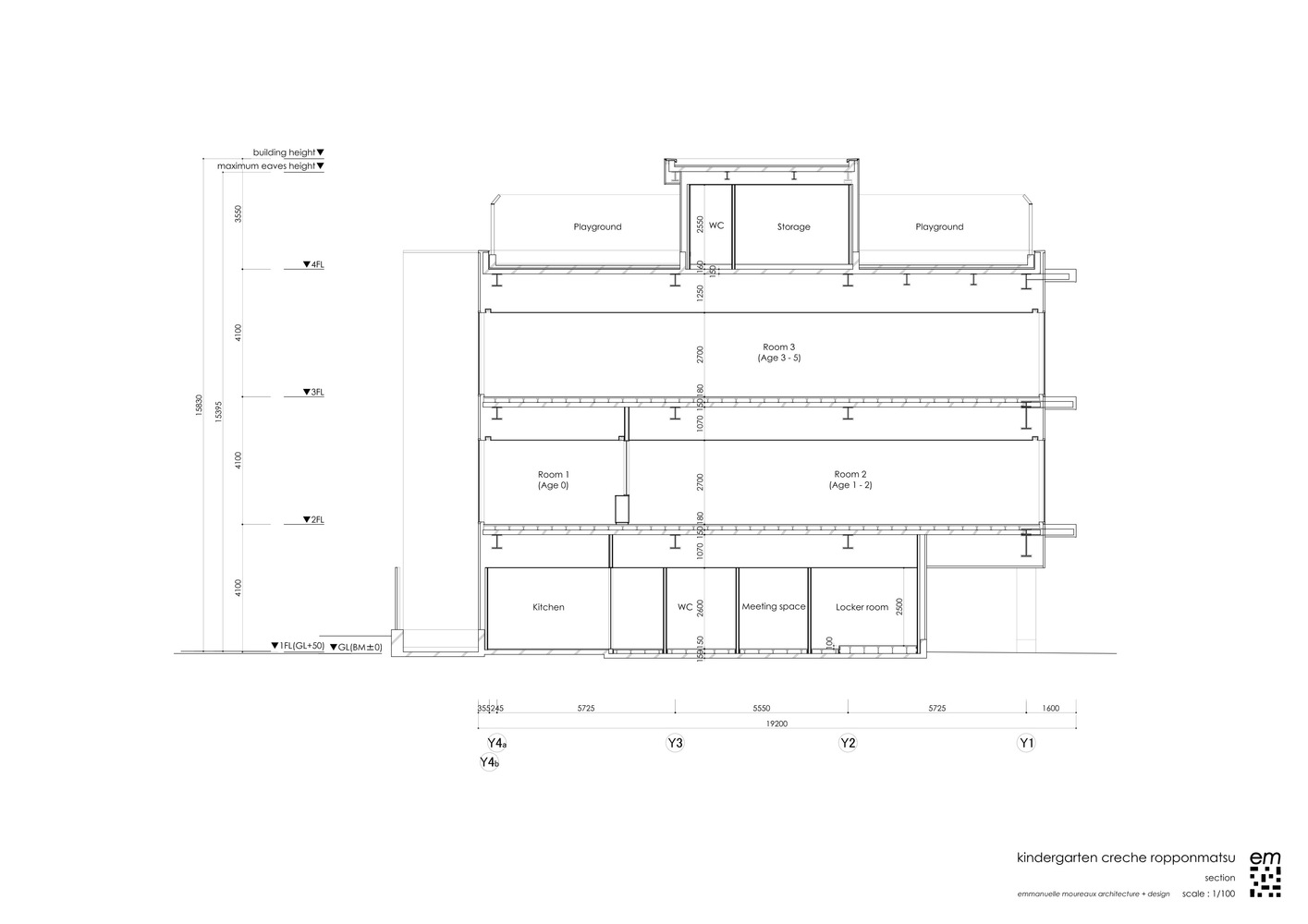
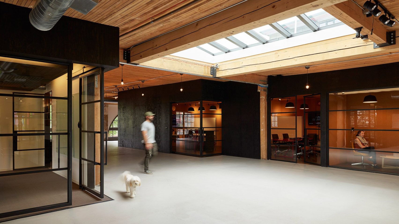 US architecture firm
US architecture firm 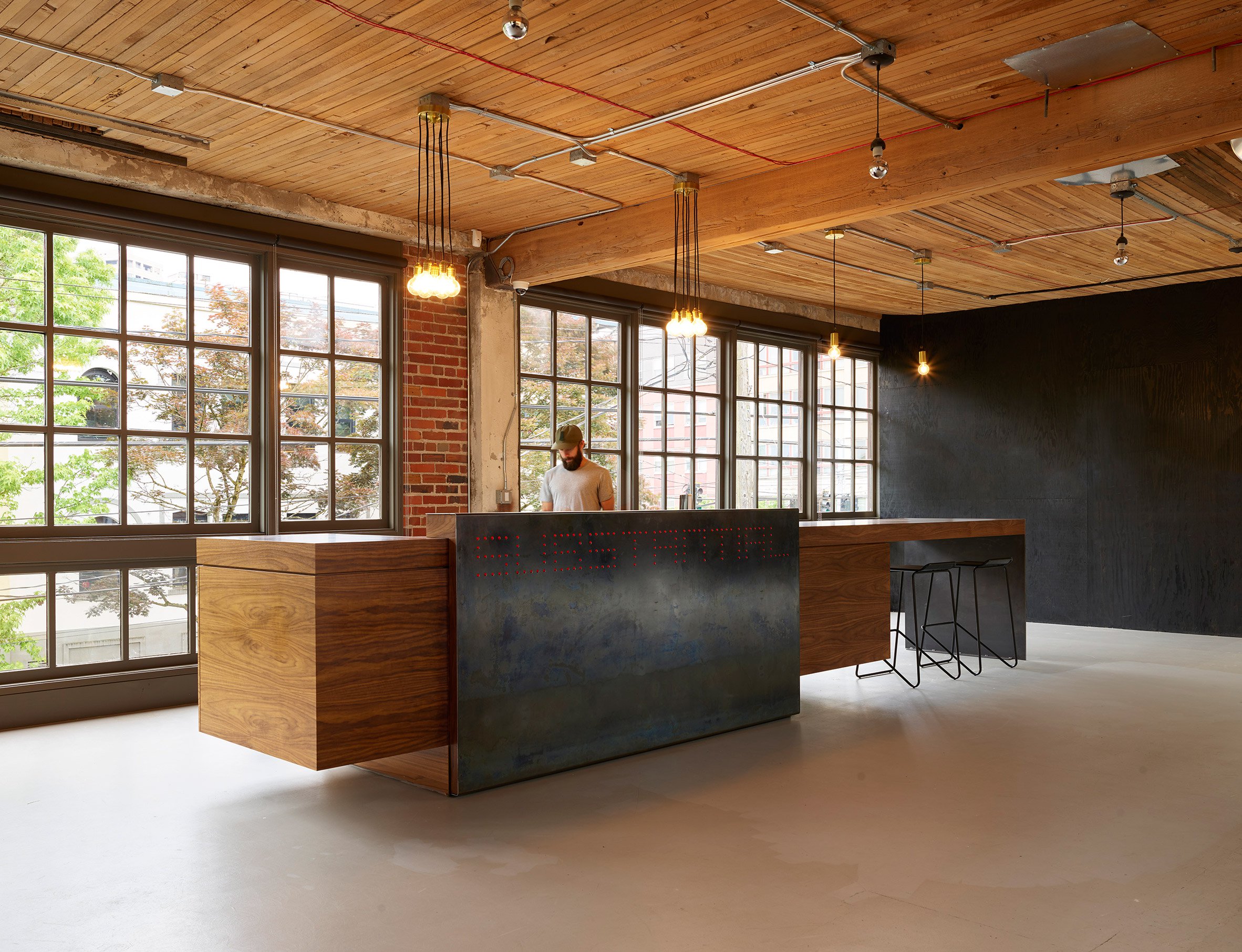 The office is located within the upper floor of a 100-year-old building in
The office is located within the upper floor of a 100-year-old building in 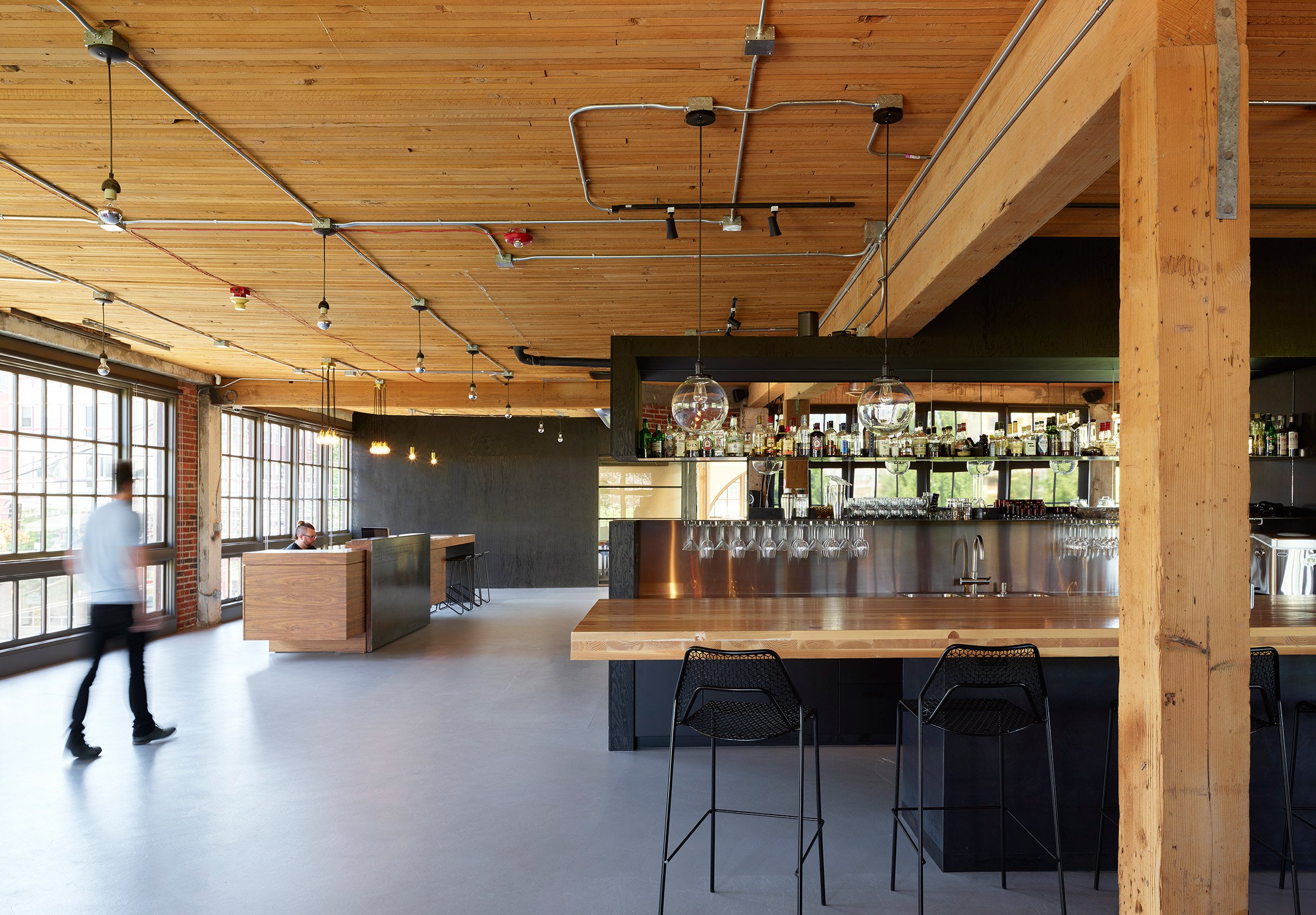 The company had occupied a portion of the floor since 2013, and decided to take over the full story when its neighboring tenant moved out. Local firm
The company had occupied a portion of the floor since 2013, and decided to take over the full story when its neighboring tenant moved out. Local firm 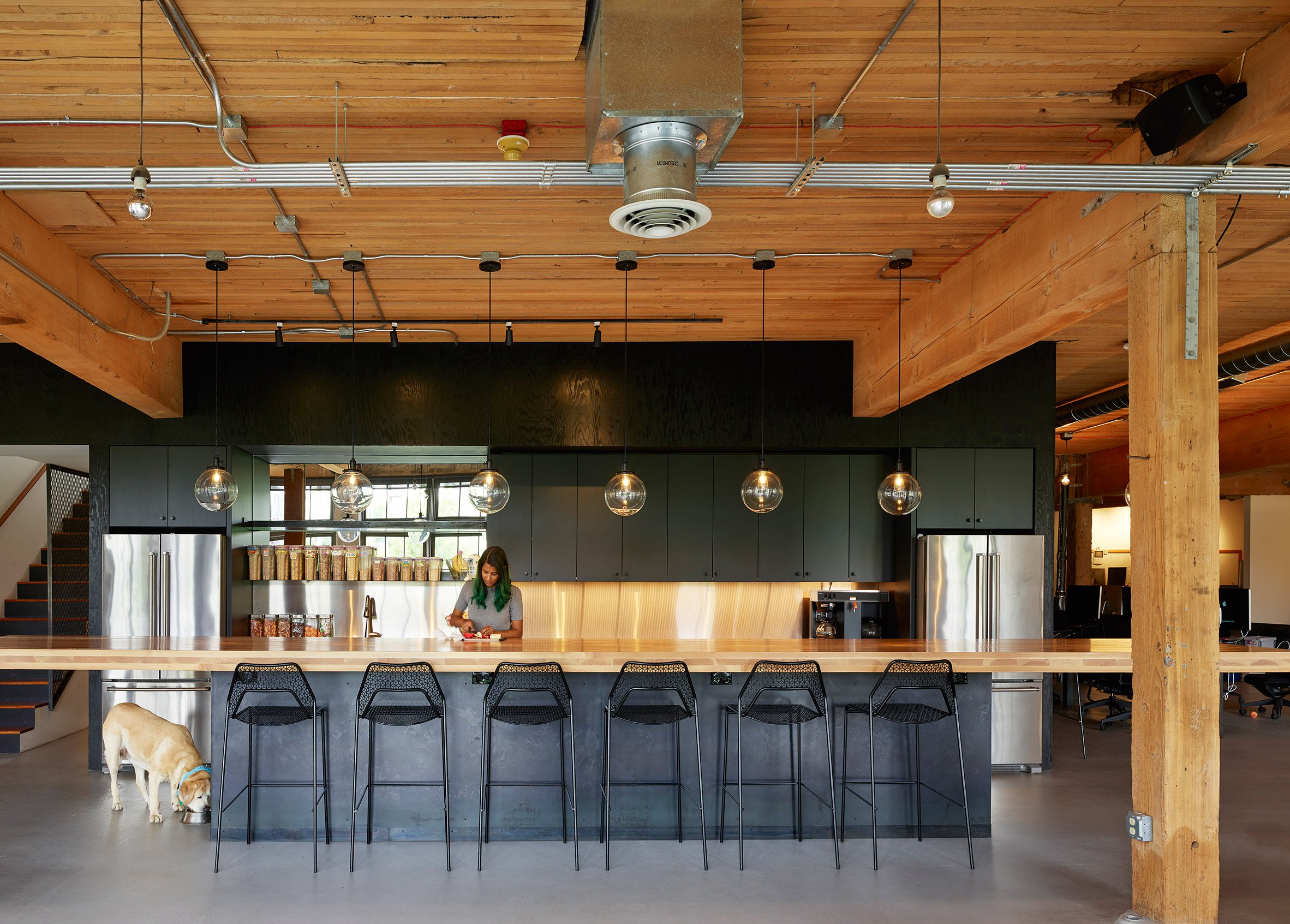 The challenge was to create a cohesive open-plan workspace which retained the feel of the original Substantial space and would maximize the existing character of the building – exposed brick walls, old-growth Douglas Fir beams and roof decking, and the beautiful warehouse-style window walls.
The challenge was to create a cohesive open-plan workspace which retained the feel of the original Substantial space and would maximize the existing character of the building – exposed brick walls, old-growth Douglas Fir beams and roof decking, and the beautiful warehouse-style window walls.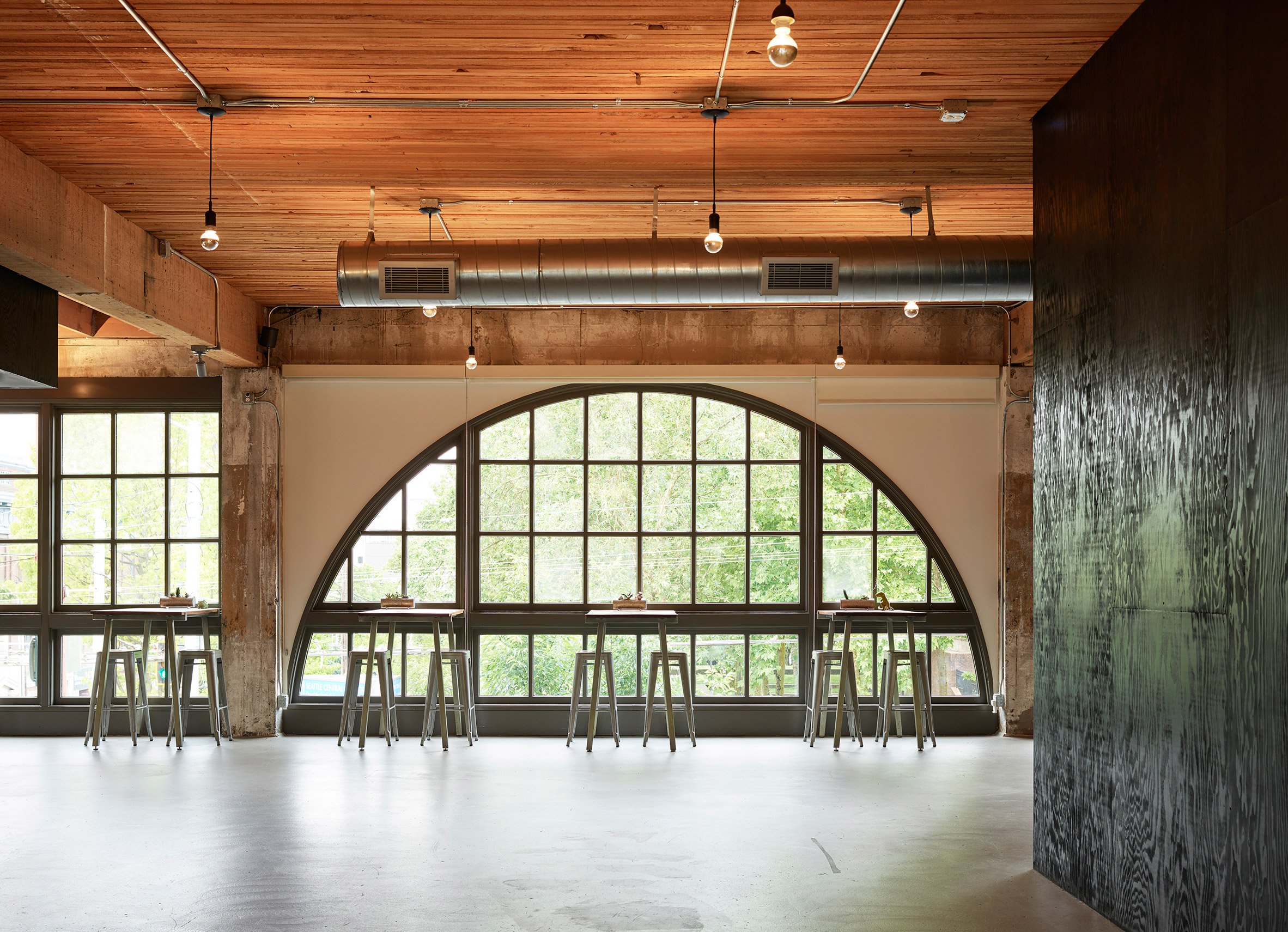 The architects worked closely with the client to understand day-to-day operations, as well as the company’s love of hosting parties. Their research led to the conception of the office’s signature element: The Forum, an assembly area for social and business activities.
The architects worked closely with the client to understand day-to-day operations, as well as the company’s love of hosting parties. Their research led to the conception of the office’s signature element: The Forum, an assembly area for social and business activities.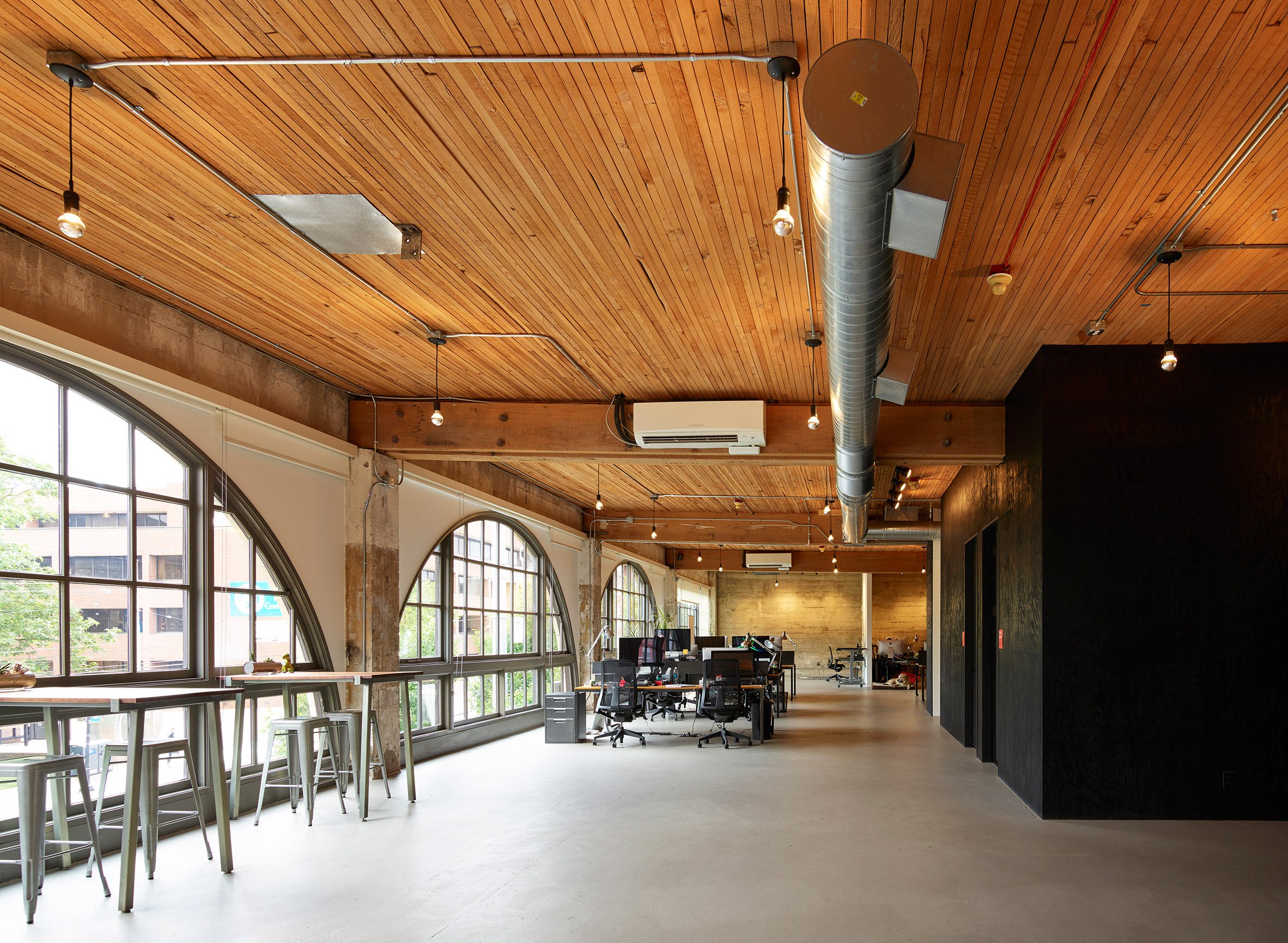
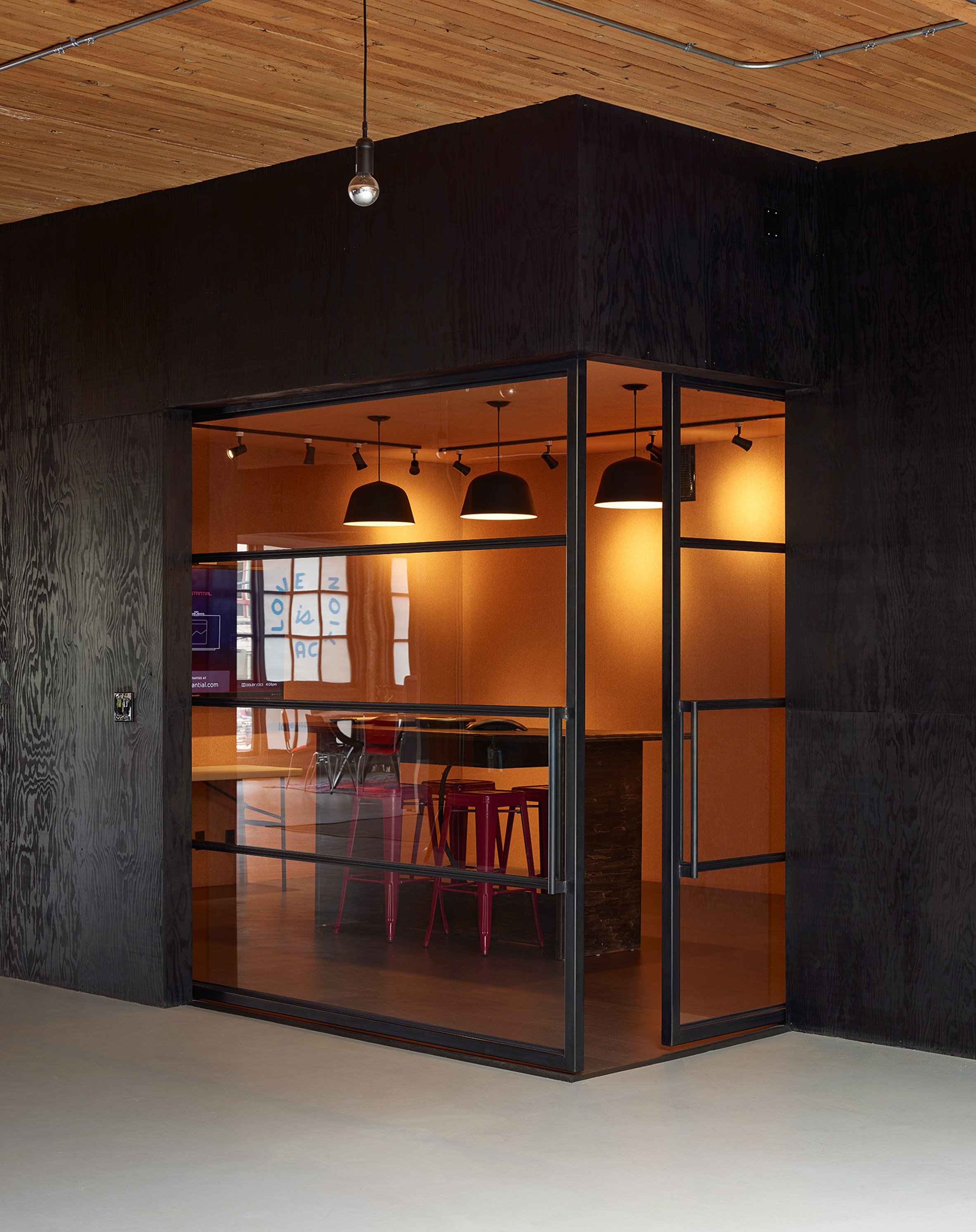 The social space was situated near the entry staircase and looks toward a large reception desk faced with a steel door from the old office. The room is illuminated by a large skylight.
The social space was situated near the entry staircase and looks toward a large reception desk faced with a steel door from the old office. The room is illuminated by a large skylight.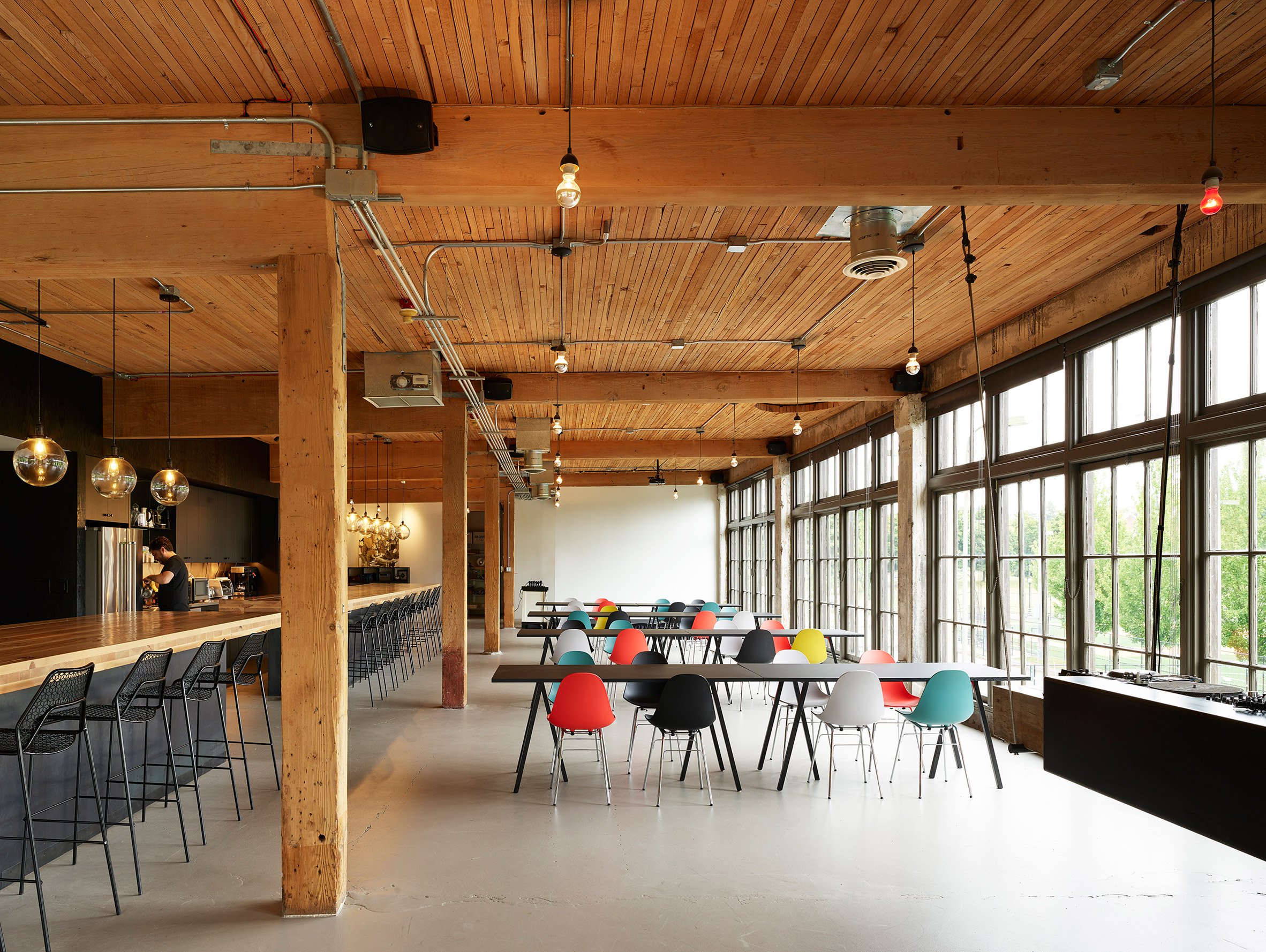 In the kitchen, the team installed two bars made of cross-laminated timber planks, along with several black dining tables with colorful chairs. Employees can be found working here throughout the day.
In the kitchen, the team installed two bars made of cross-laminated timber planks, along with several black dining tables with colorful chairs. Employees can be found working here throughout the day.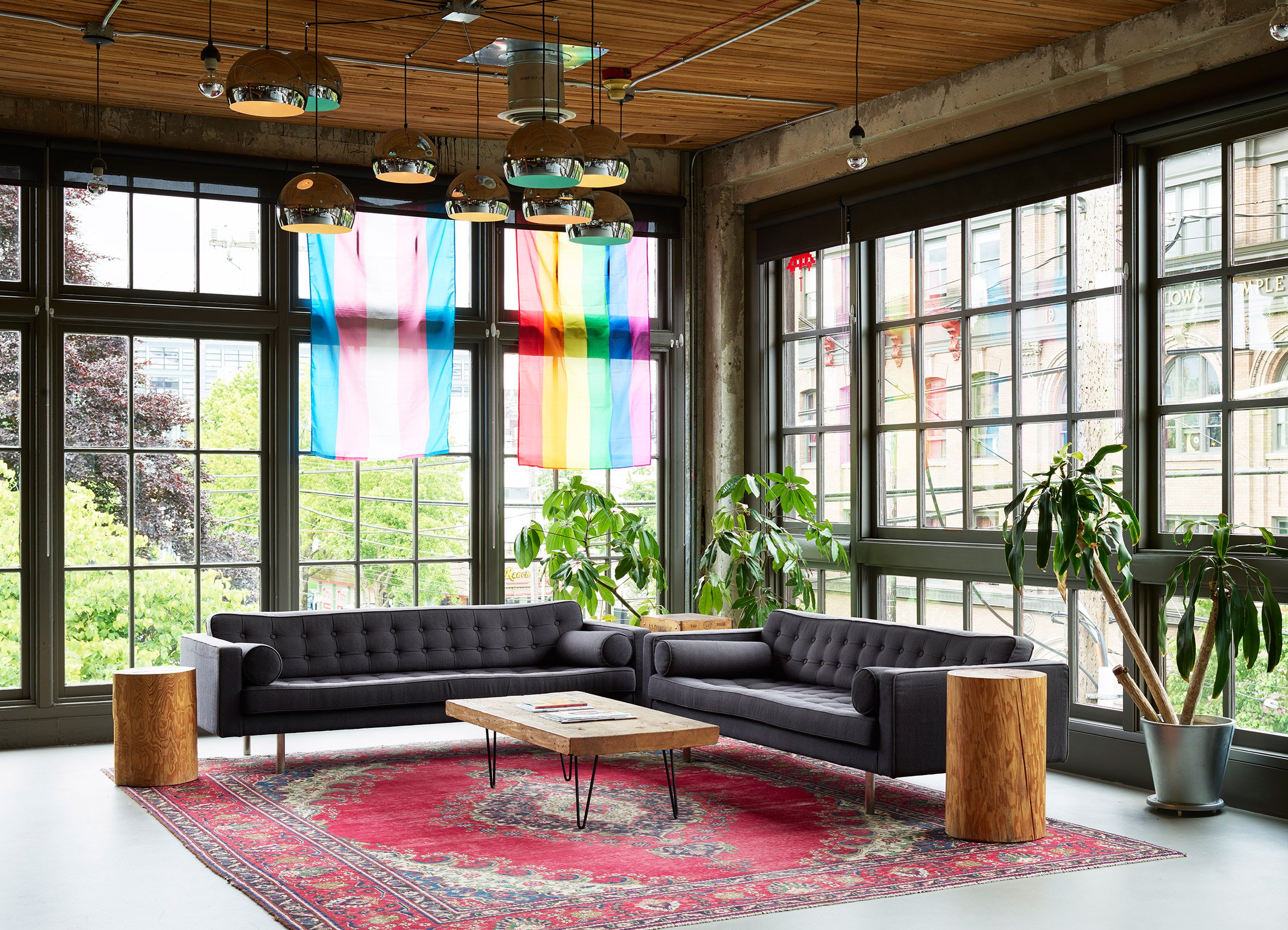 Surrounding The Forum are conference rooms, with walls made of black-stained
Surrounding The Forum are conference rooms, with walls made of black-stained 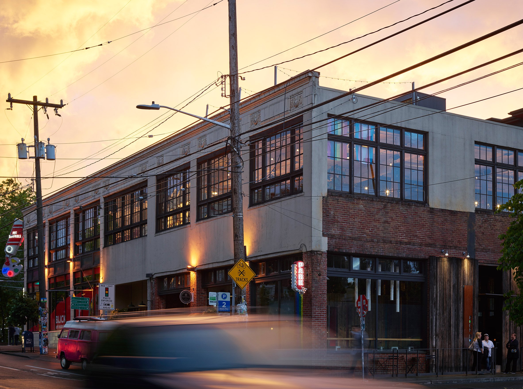
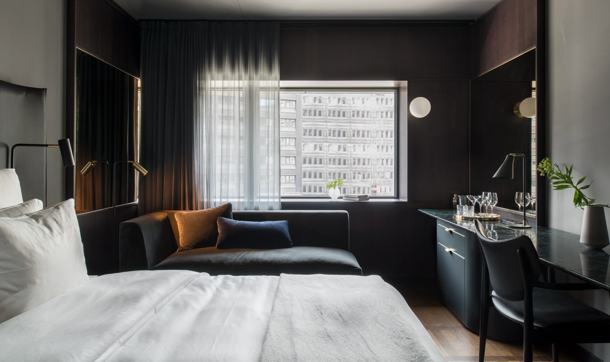
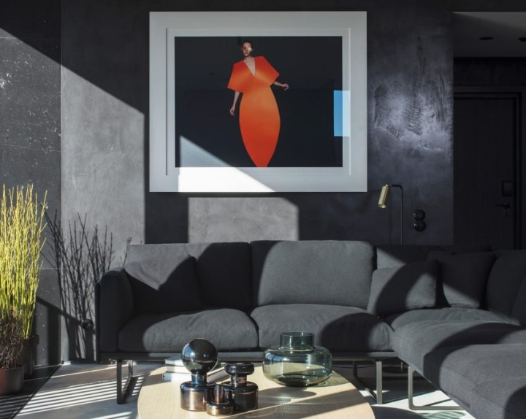
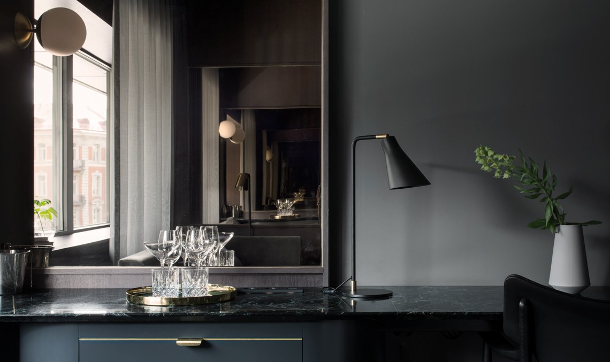
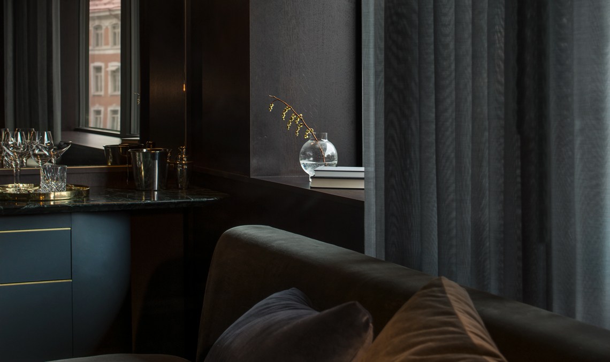
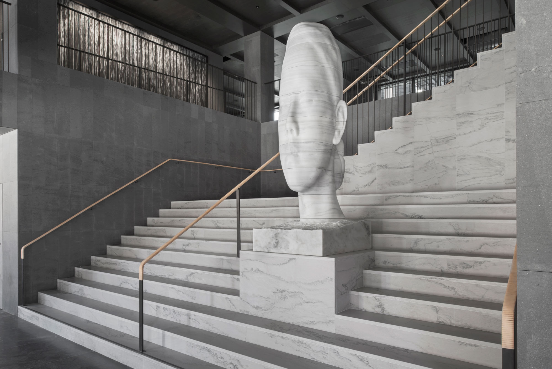
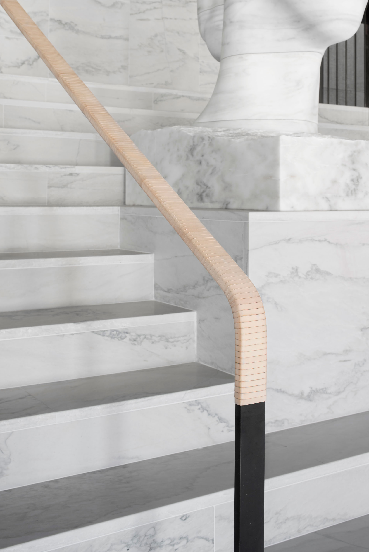
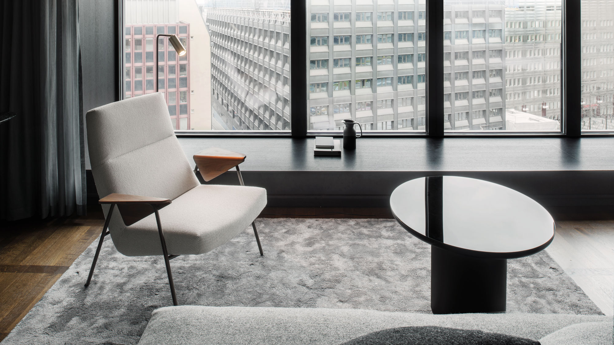
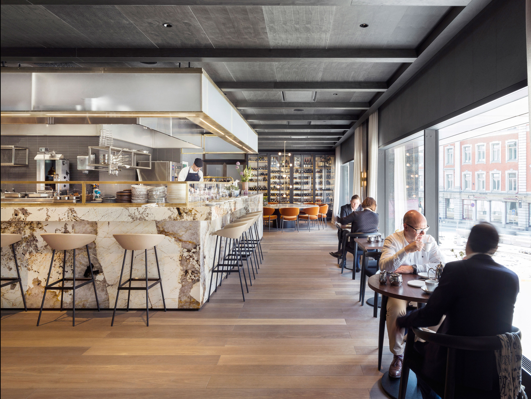
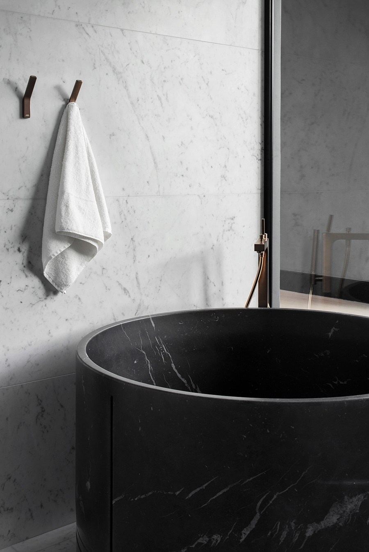
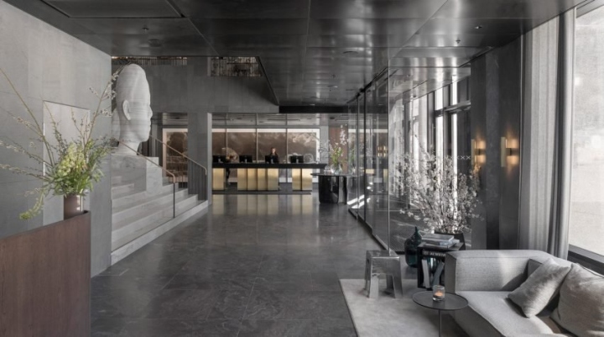
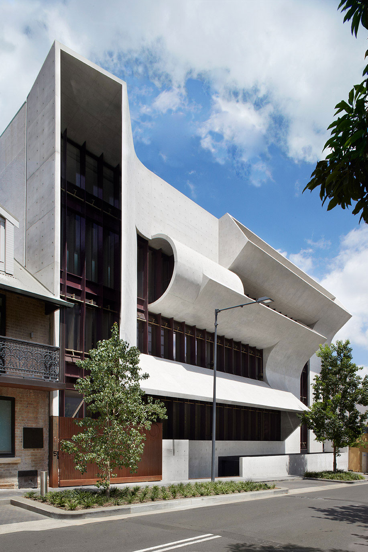
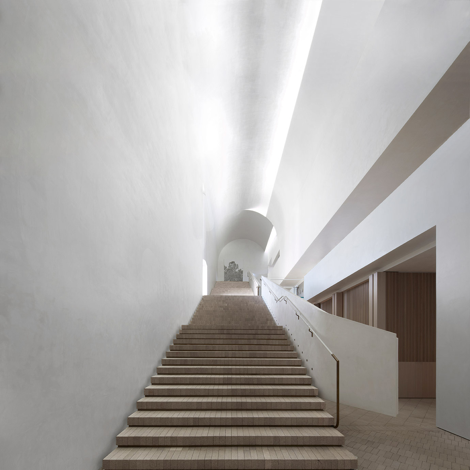
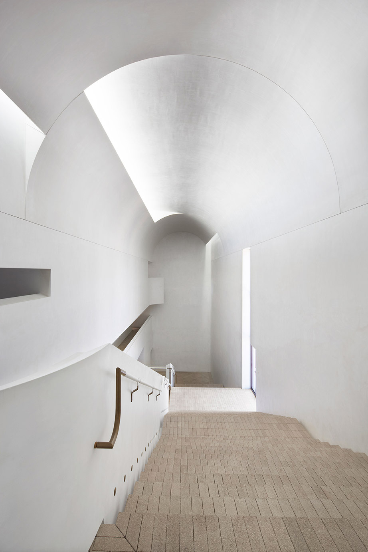
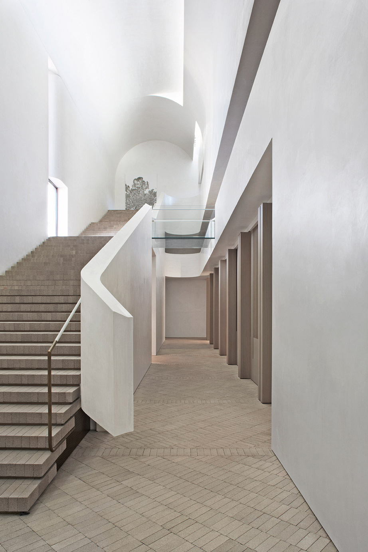
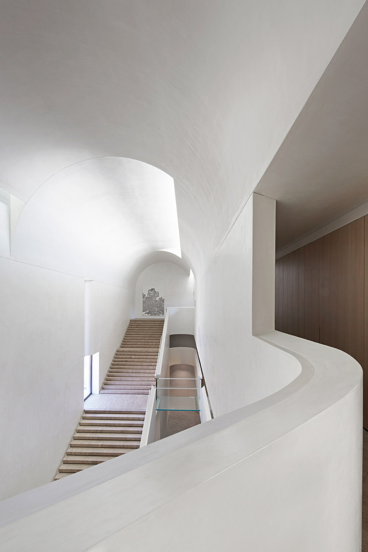
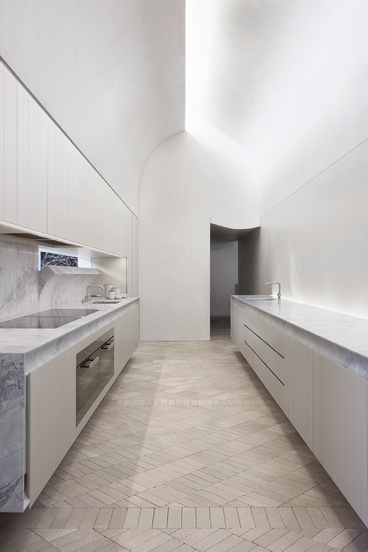 Taking it’s name from a crime novel, Indigo Slam transforms a former Simona warehouse site in Chippendale into an inspiring residence for Australia’s most prominent art collector and philanthropist, Judith Neilson. The Client’s brief called for something extraordinary – a piece of sculpture to be lived in. The team established a unique language of cutting, folding and stitching together for designing the building skin – something once flat becomes three dimensional and something once blank creates and enfolds space. This language is carried throughout each aspect of the design – from the concrete facades, to how the marble in the kitchen is sculpted and shaped, light switch or tap installed, to the planes and curves of the vaulted ceilings. The sculpted concrete facades of Indigo Slam are alive to the changes brought by light, shade, sun and cloud, providing the new urban park across the road with a lively backdrop to public life. The serene living spaces and monumental halls within create a dynamic spatial interplay of spare interiors in which the main decorative element is light.
Taking it’s name from a crime novel, Indigo Slam transforms a former Simona warehouse site in Chippendale into an inspiring residence for Australia’s most prominent art collector and philanthropist, Judith Neilson. The Client’s brief called for something extraordinary – a piece of sculpture to be lived in. The team established a unique language of cutting, folding and stitching together for designing the building skin – something once flat becomes three dimensional and something once blank creates and enfolds space. This language is carried throughout each aspect of the design – from the concrete facades, to how the marble in the kitchen is sculpted and shaped, light switch or tap installed, to the planes and curves of the vaulted ceilings. The sculpted concrete facades of Indigo Slam are alive to the changes brought by light, shade, sun and cloud, providing the new urban park across the road with a lively backdrop to public life. The serene living spaces and monumental halls within create a dynamic spatial interplay of spare interiors in which the main decorative element is light.