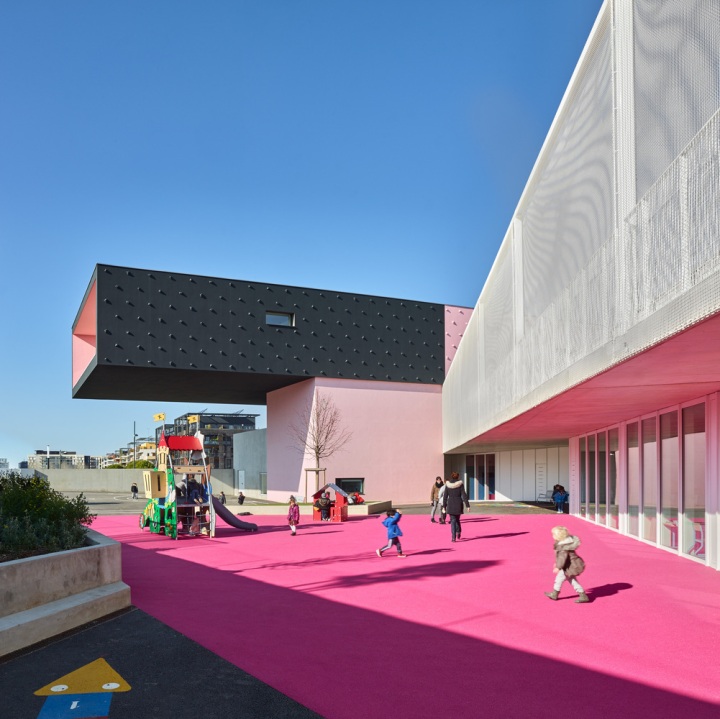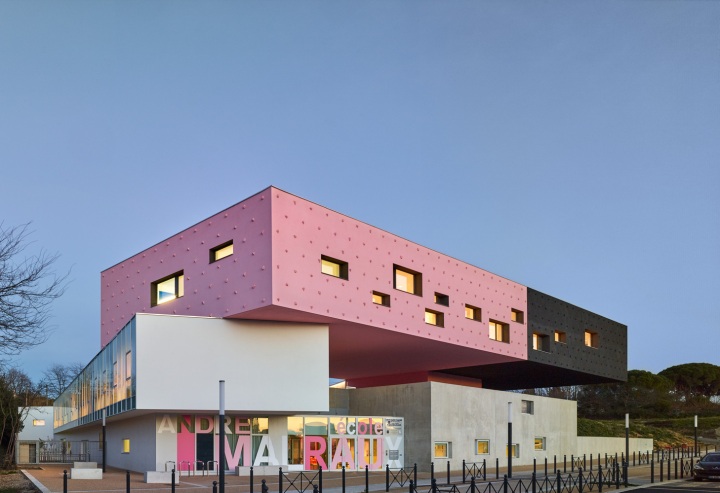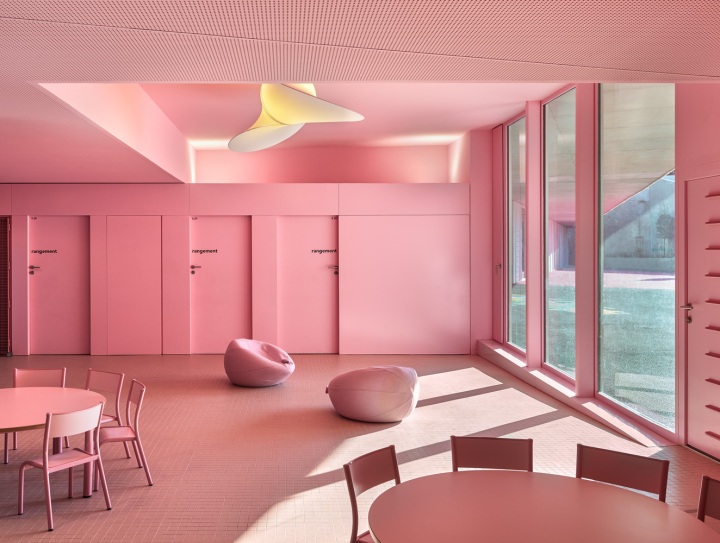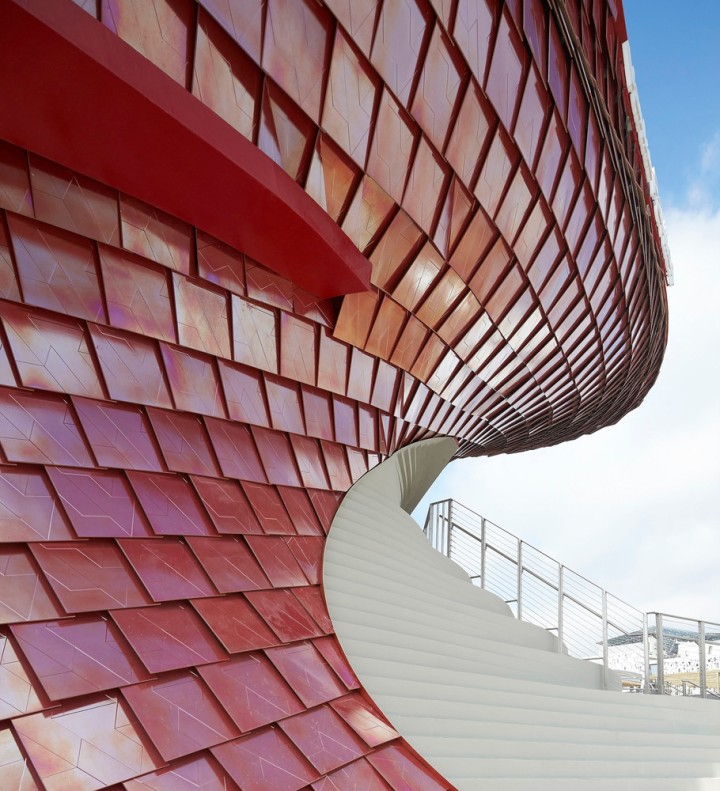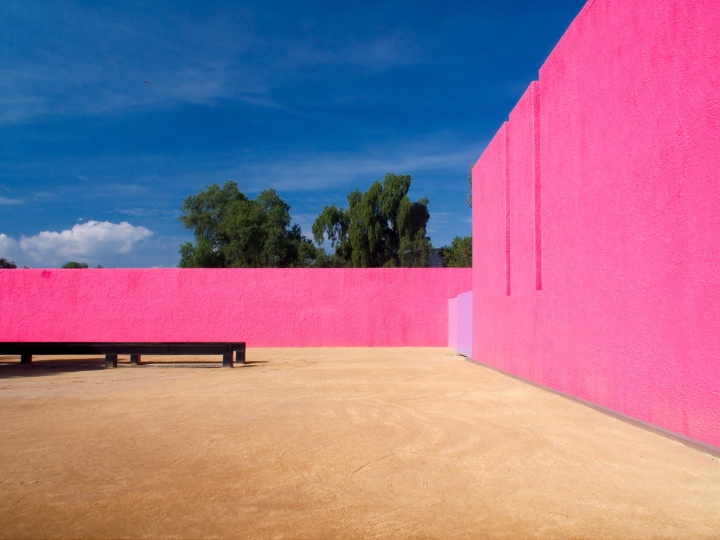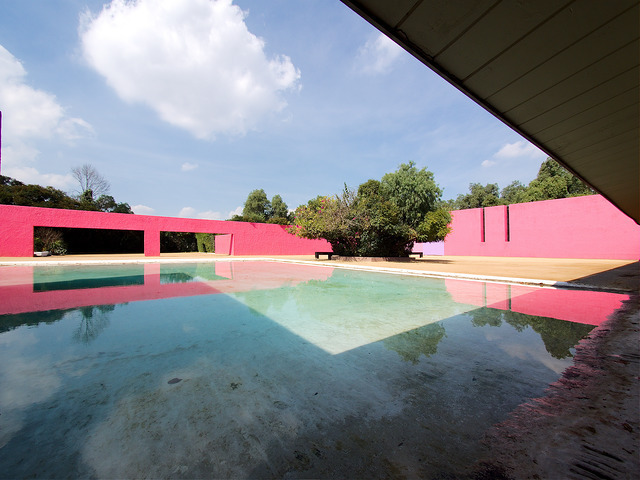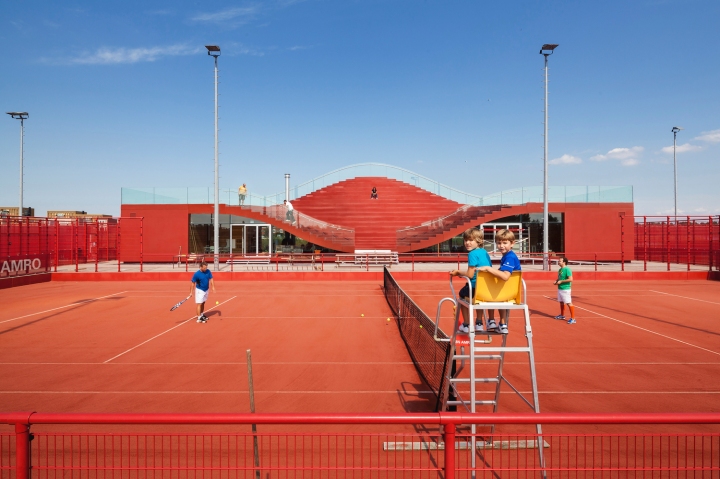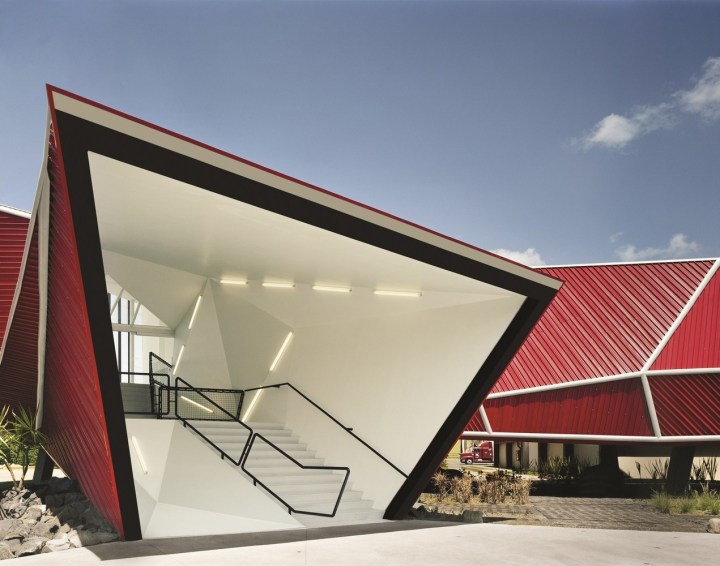
The Pink House, otherwise known as The Spear House, is one of the best known and most photographed residences in Miami, Florida. It is a quintessential symbol of modernism and sits at the edge of Biscayne Bay in the older Miami suburb of Miami Shores, is intended as an urban house within a suburban context. Rigorously conceived as a study in different planes, the house is painted give shades of pink, ranging from deep near-red to pale pink, which heighten the illusionistic perspective of the house and define the series of planes. Pink was chosen because it seemed to be the most tropical of all colors and at the time was rarely used. Many factors make the house interesting bit its controversy has all the intrigue. designed by Laurinda Spear and Bernardo Fort-Bescia of Arquitectonica for Spears’ parents in 1976, it’s a series of planes and framed views designed to maximize East/West breezes.

Although the house was initially conceived as an object standing on its own, the west façade, facing the city, is scaled down; its dimensions diminish to relate to other houses on the street in an almost mathematical cadence. The east façade, designed for long-distance viewing from Miami Beach and the bay, is scaled so that it looms large. The approach is through a tropical grove — almost a tunnel– which opens to a geometric landscape with palm trees spaced regularly in a carpet of pavers.

The house has a precise sequence: the façade, the courtyard, and then the rooms, each framing a different view of the bay. The house encloses a swimming pool, which, along with the living areas, is the piano, one level above ground. The house in narrow — only 18 feet wide — to capture the bay breezes and daylight as well. The Spear House is more rigorously mathematical than Arquitectonica’s later work, yet in many ways it is seminal, establishing a number of paths of inquiry that the firm has pursued consistently, including color and cadence.

Its color statement received a lot of attention in the late 1970s when it was built.
Neighbors were disturbed by the 5 shades of pink, which were chosen to reflect
the tropical climate and were rarely used at the time. Ultimately a grove of trees
were planted to shield the house from the street.

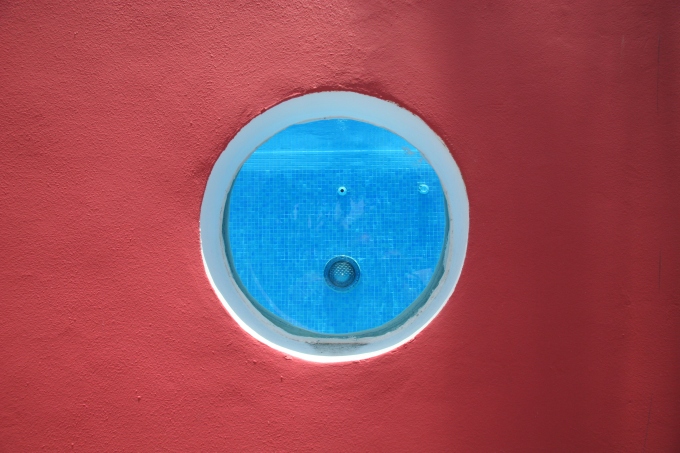
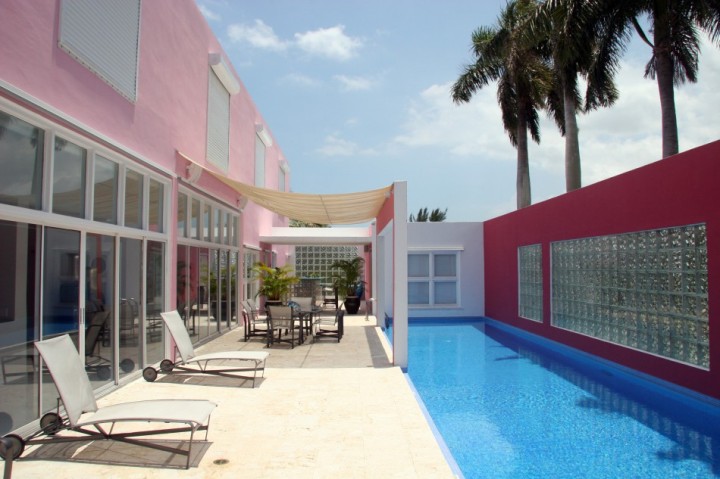


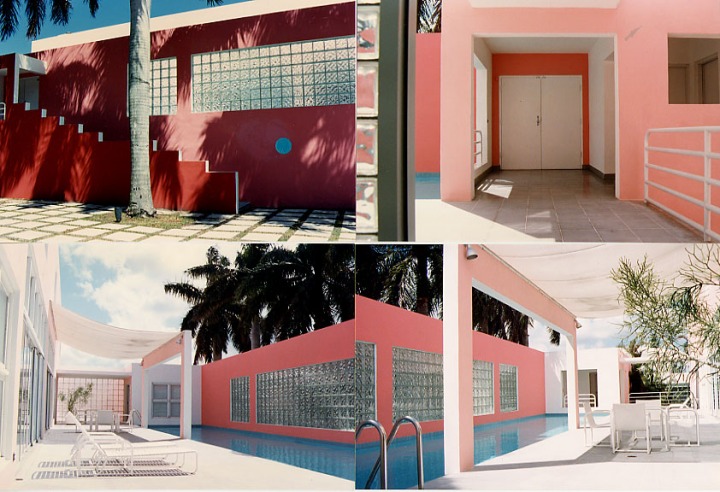
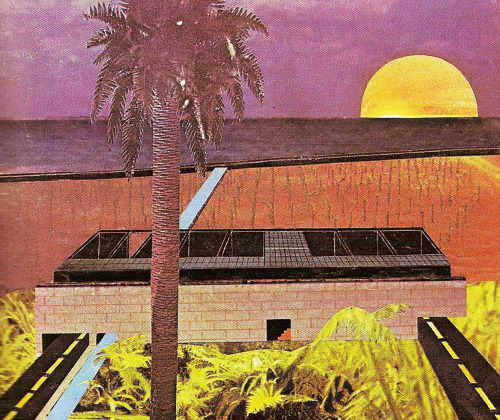
Original sketch


